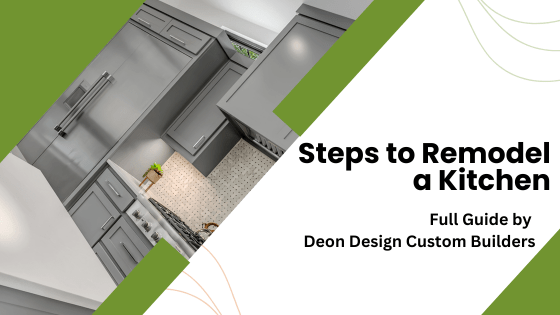Steps to Remodeling a Kitchen — Full Guide for NJ Homeowners
Steps to remodel a kitchen when you decide to make your dream kitchen come to life, are not hard to take if you have all of them clearly listed and explained. If the time has come to remodel your kitchen, do a complete overhaul, and make it perfectly fit your functional needs, cooking habits, entertaining practices, aesthetic preferences, and lifestyle, you need a comprehensive and full guide with specific steps to remodel a kitchen. Without these stages clearly listed, it’s hard to imagine, let alone start or finish your kitchen remodeling project with success.
To make a new kitchen finally happen for you and set you up for success that will make you and your family happy, we’ve compiled a kitchen remodel order of steps list. Simply following this full and to-the-point guide and taking action according to the specific instructions in it will make sense of the process itself and provide you with everything you need to keep your expectations and budget in sync.
As you know, your patience, time, and a certain budget are required but it’s not all that you will need. You’ll certainly need some patience, but how much time and money for a particular part of the job will take, you will learn in this detailed guide of steps to remodel a kitchen.
Follow these steps one by one to ensure a smooth kitchen remodeling process without surprises and get the kitchen of your dreams.
Table of Contents
Steps to Remodel A Kitchen
A requirement and an absolute must for any remodeling project is to determine the right time for it, set a budget, and arm yourself with knowledge and patience. Both you and your family will need to adjust your daily routines and habits when remodeling is happening. Sometimes, if the project is really big, family members decide to move for the time being. But if you’re only remodeling a kitchen and you have an alternative cooking space, moving would not be necessary.
As a kitchen remodel can take anywhere from a month to a couple of months, depending on the size of the project, the time for each step to remodeling a kitchen will adjust and will vary based on the remodeling scale, although they are basically similar.
After completing many kitchen remodeling projects across the state of New Jersey, we believe following these steps to remodeling a kitchen will guide you through smooth and easy kitchen remodeling and right to the success you’ve been working hard for. With this plan in place, you’ll avoid hiccups and mistakes, and get a beautiful new kitchen in no time.
1. Assess Your Kitchen Remodeling Needs
Before starting your kitchen remodeling project, it is crucial to assess and determine your needs — consider what you want to achieve with the kitchen remodel ahead of you. Are you looking to beautify and make the space more modern? Do you need to update and improve its functionality? Are you looking to make more space for storage? Are your cabinets and countertops dingy, shabby, and looking sad? Having a sit-down with your spouse and your family to agree on your kitchen needs and expectations. This is how you will be able to start the right way and be able to bring informed decisions about the remodel along the way.
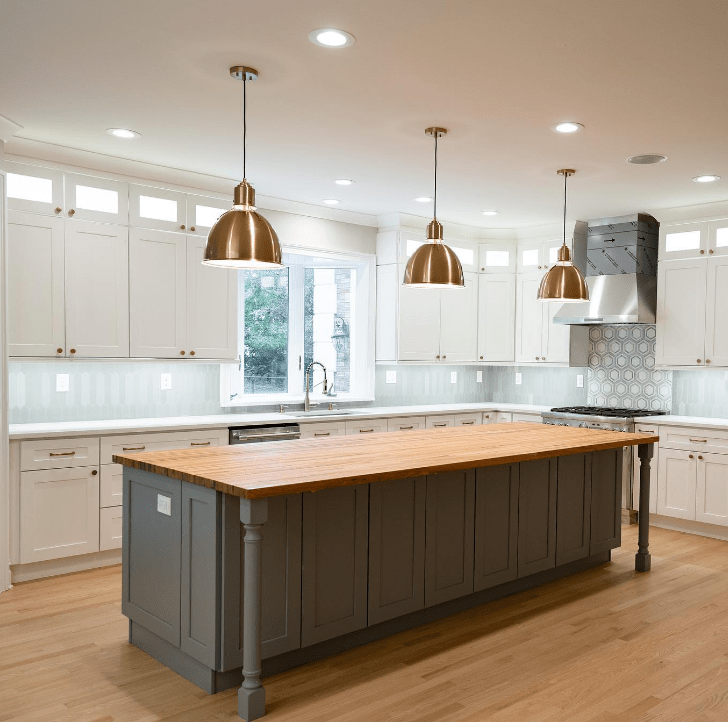
When assessing your kitchen remodeling needs with your family is the right time to set some of your family goals, improve habits, and make everyday living easier and simple than it used to be. Think about the layout of your kitchen, the way you move around it, its possible functions, and whether are there any other ways you can use it besides cooking and serving. Make sure to begin assessing your needs by envisioning your dream, the end goal for the kitchen space. We’re sure you’re already looking at inspirational photos and learning about new kitchen trends.
- Will you replace everything — cabinets, countertops, appliances, tiles, walls, and flooring?
- Do you need installations, plumbing, and electricity overhaul?
- Are you going to change the layout of the kitchen?
- Would moving the wall be the most practical and effective solution to improve the path when cooking, serving, and entertaining in your kitchen?
- Perhaps you need a second sink and a larger island because of the growing family?
- What is a must and what is nice to have?
All of these questions are on the table for the family sit-down prior to the renovation. We also encourage you to print out these kitchen remodeling steps and together have a look at them when you’re at this point of the process. Go through them, one by one, talk about each, and take notes. What you come up with at this point will be the basic foundation of your kitchen remodeling project.
2. Set a Budget for the Remodel
While going through these steps in kitchen remodel, you will have one constant question in mind — how much will this cost? One of the first steps in any remodeling project and so in kitchen remodeling as well is to determine your budget. To make wise decisions about the budget, you will need answers to many questions:
- What upgrades are an absolute must, and what is just nice to have but not necessary?
- If it’s not necessary but we want it, will it be easy to add it later on or will adding it require additional expenses?
- What are low, medium, and high-end options and solutions for a kitchen remodel?
- What makes sense for my unique space?
- What benefits I’m looking to acquire with certain elements?
- Where is best to save and where is best to splurge?
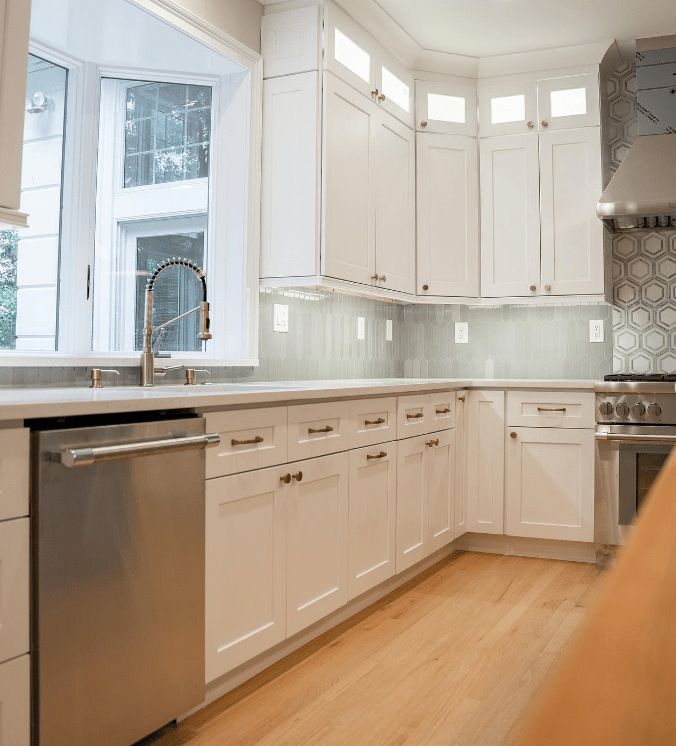
When answering these questions, have in mind that 40% of homeowners wish they had spent more money on their kitchen. This was found in the Cooking & Kitchen Intelligence Research. The biggest homeowner regret, according to this research, was choosing to save on organizational features and not adding more of them.
When setting a budget for the kitchen remodel, it’s also good to know what is a typical remodel cost. And although this number won’t tell the whole kitchen remodeling story, it will help you make some limitations. The national US average cost to remodel a kitchen is about $22,000 while it can range anywhere from $11,000 to $33,000.
Of course, the cost to remodel a kitchen will depend on the size of your kitchen, the scope of the remodeling project, and the materials, styles, and finishes you wish to incorporate in your new kitchen. Estimating the costs of kitchen cabinets in kitchen remodeling here comes to our help to avoid manual errors and provide better service to our clients. We as Deon Builders use KitchenDEV – a cabinet pricing software to accurately estimate the costs and provide quick proposals. This allows to prioritize the customization for clients within requested projects. Also, regardless of how much money you set aside for the project, it is wise to keep the budget flexible and set aside a certain amount for unplanned expenses — 10 to 20 percent of the total budget is usually enough.
One thing is certain — you want to get this right and do as much as you can. Improving your kitchen means improving your lifestyle, your routines, and daily habits. Finally, improving your kitchen means improving your life. And while you cannot put a price tag on improving your life, you can surely put a price tag on improving your kitchen and get the best possible for the money invested. Setting a budget at the beginning will hugely help you in this matter.
Contact us if you need help setting a budget for your kitchen remodel.
3. Hire a Contractor for the Project
Kitchen remodeling is something that you should not do by yourself. Adding a new backsplash is something that you could do by yourself if you are a savvy DIYer. However, even if you want to replace countertops, you will need help if not from a contractor, then from your local stone fabricator who will need to measure, fabricate the stone to your specifications, and install the countertops. Hiring a contractor to plan, define, organize, oversee the project, and make sure everything goes according to plan will ensure a smooth process that will bring you the results you expect, if not exceed them.
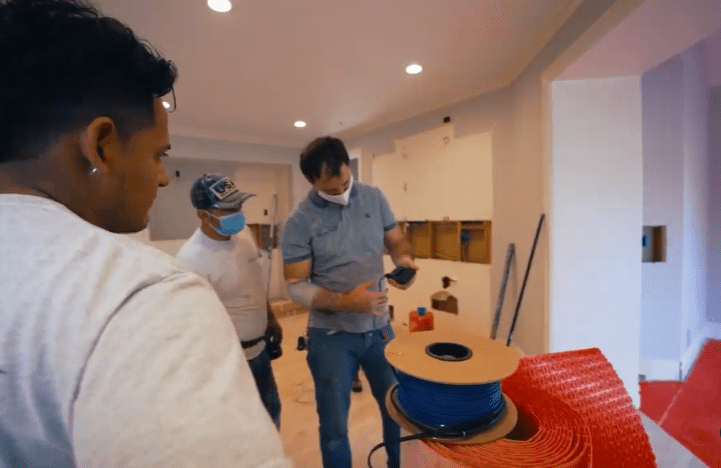
The first step to finding the best contractor in your area would be to research them, get recommendations, look at their online reviews, and ask for quotes on your kitchen remodel from several of those that seem best. Have in mind that you can hire a general contractor or contractors specialized for kitchens. The latter is harder to find as contractors that serve homeowners usually provide bathroom remodeling services and basement remodeling besides kitchen remodel. This is actually better as general contractors have a better grasp and understanding of the entirety of your home, how everything works, and sees the ways all rooms are connected to each other. If there is a need to remodel another room and you decide to remodel, for example, both a kitchen and a bathroom, you can even get a better deal.
In any case, you should find and research at least three contractors before contacting the first on your list. Then interview all the contractors you’ve found and liked. Make sure to start the interviewing process early as the best contractors are usually booked 5 to 6 months in advance. If you’re located anywhere in the state of New Jersey, make sure to contact us as early as possible, preferably as soon as the idea of the kitchen renovation sets in. We will help you go through all of these steps in kitchen remodel to make it as easy for you as possible.
4. Design Your Kitchen to Your Needs
Planning your kitchen remodel well and devising a detailed and thoughtful design is the greatest part of your future success. Depending on how detailed, clear, and informative the kitchen design you come up with is, the easier the process will be and the less time will take. Simply put, kitchen design is the foundation for a successful kitchen remodeling project. It is exactly why this step is one of the most important steps to remodel a kitchen.
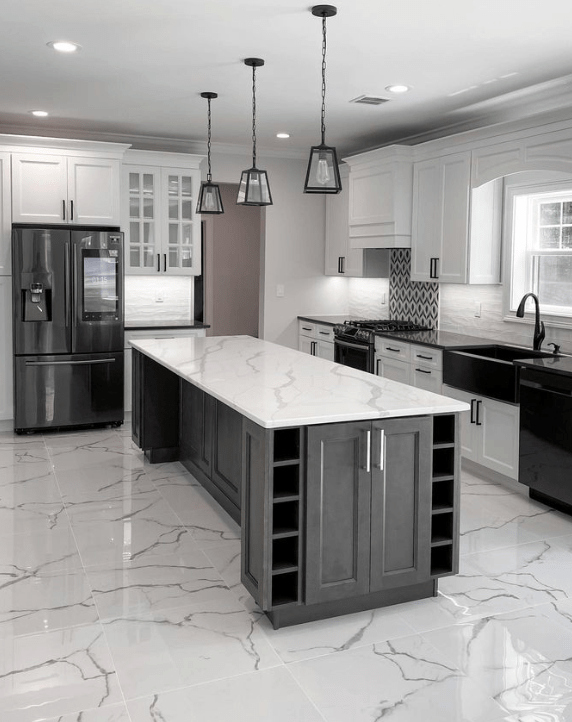
After you put your preferences and needs down on paper, the best next move is to contact your chosen contractor and ask for a quote or an estimate. After an estimate, and in case you like everything in it, it’s time to detail a kitchen design. Work with a kitchen designer designated by your contractor who will help you make your plan come to life. Your designer will devise a detailed kitchen design that will include all of your asks and needs — the kitchen space layout, the position, and style of kitchen cabinets, lighting fixtures, countertops, appliances brand and style, and more.
To be able to come up with a well-planned kitchen design, a designer will need to collect detailed measurements of the space first and will probably need to cooperate with you as a homeowner on that task. By this point, you should have all building permits required for any alternations you will apply to your apartment or a house while remodeling the kitchen. Your contractor will take care of acquiring all necessary permits at the beginning of the process. Depending on the complexity of the job, getting permits can take from several weeks to several months.
5. Choose and Order the Perfect Materials
Once you get a kitchen design finalized and in place, and you have all the necessary permits, it’s time to start choosing and ordering the best materials and products you want to use in your new kitchen. This means that it’s time to choose suitable kitchen cabinets, kitchen countertops, backsplash tile, flooring, sinks and faucets, shelves, and appliances. Now you finally have a chance to, in cooperation with your designer, choose the right materials and styles that will coordinate mutually but, most importantly, with your aesthetic and functional preferences.
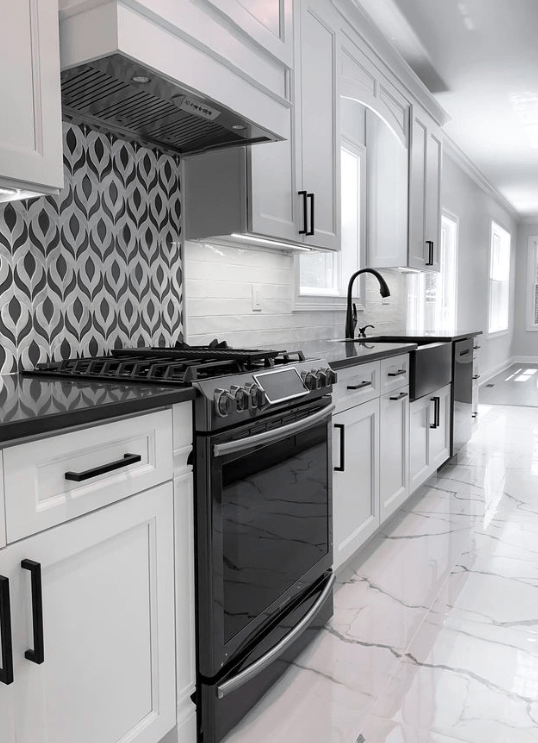
To allow yourself enough time to decide on favorites, we advise ordering samples on time, which is actually very early in the process. After you pick your favorites, the time comes to order actual products. Work with your designer and contractor to order appliances, cabinets, countertops, backsplashes, tiles, flooring, and more. Oftentimes, your contractor already works with certain local kitchen showrooms that can provide plenty of options, great customer service, and timely delivery. Sometimes, a contractor will even have their own showroom which is extremely convenient because of the lower prices and discounts.
As you choose and order elements and materials, have certain specifics in mind. For example, the size of appliances will affect cabinets. So before ordering cabinets, it’s important to communicate any changes in appliance size so you make sure they fit with the final design. Kitchen cabinets take the most of the space in your kitchen, especially if you choose to go with both upper and base cabinets. Open shelving is an option, but if you wish to maximize storage, upper cabinets are a great idea. When ordering cabinets, have in mind that lead time for cabinetry depends on individual manufacturers. This is why it is a good idea to get on with this step on time.
6. Prepare the Space Prior to the Beginning of the Work
Preparing your space before the work starts means that the space should be free of all the current elements and even demolished to allow a complete overhaul. One of the best ideas before your contractor starts demolition is establishing a temporary kitchen. A contemporary kitchen can be just a microwave and a mini-fridge, but you’ll be happy later on you’ve thought about this.
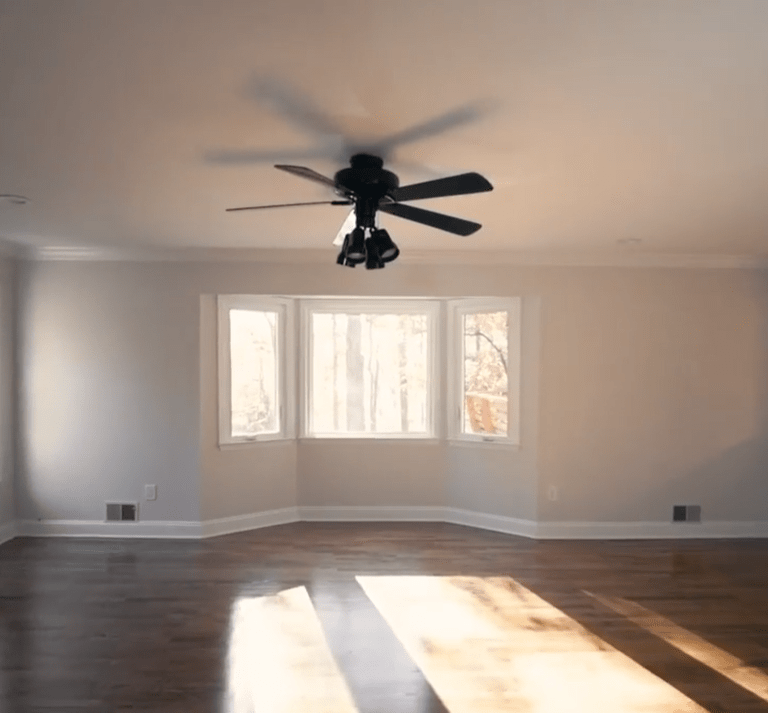
But to allow for any work to begin, your contractor will start removing current appliances, cabinets, countertops, wall and floor coverings, and any other elements that are in the way. They will also think of the best way to remove waste. If there is anything you wish to save, make sure to pack up those important items and store them somewhere safe, while also decluttering the kitchen before demolition begins.
At about that time when demolition starts happening, new products and materials may start arriving. Think ahead of that and prepare a special place in a dry area that can be a garage, for example, where you can store all the newly arrived products and kitchen elements to wait for the installation. Before storing the products, make sure to inspect them together with your contractor and make sure everything is there. If there are any wood products like cabinets, you will need to make sure to store them in a climate Prepare space in a garage or other dry area where you can inspect and store each new product. Many products, like wood cabinets and flooring, will need to be stored in a space with a regulated temperature.
7. Start with Structural Changes, Electrical and Plumbing Work
After demolition is done and everything sufficient is out of the way, which can take about a week, it’s time to make structural changes. This means that if your plan means moving a wall among other changes, now is the time to do it. Your contractor will take care of all major structural changes and alterations, moving or replacing doors and windows, changing the layout of your kitchen, and more. Experts will make sure everything is done in a timely and safe manner. This is one of the steps in kitchen remodel where safety is very important.
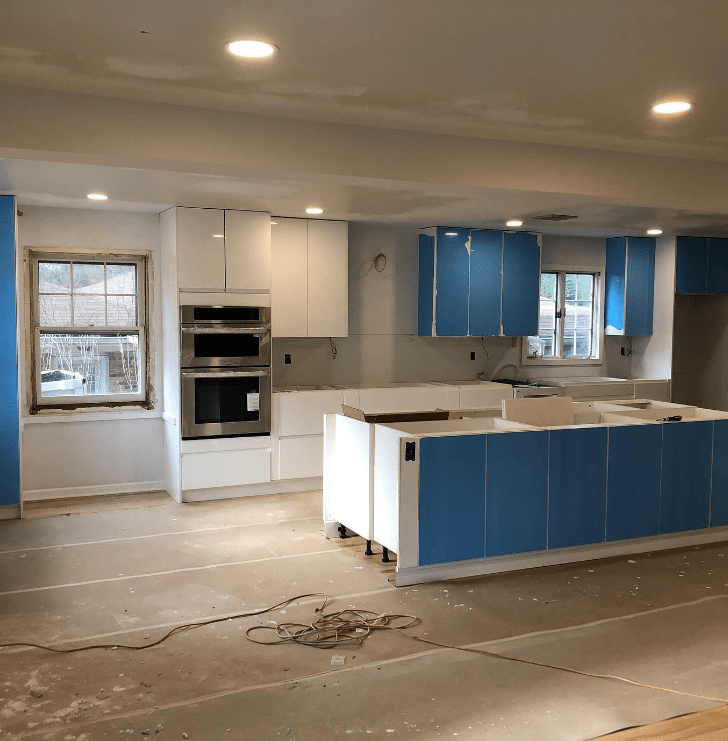
If you’re altering the layout of your kitchen and/or moving walls, you will need to reroute or rewire plumbing and electricity as well. So, prior to drywall and flooring installation, your contractor that provides complete remodeling services will make sure to complete all utility work, like creating access and placing outlets, switches, and fixture boxes.
Installing, hanging, and finishing drywall, insulation, and painting come next. Your contractor will make sure to finish all preparations for painting, add prime, and paint all surfaces before the flooring installation begins. When it comes to flooring installations, there are some things that should be considered. For example, if your flooring consists of hardwood or tile, it should be installed before cabinets come in.
8. Install New Fixtures
Construction is finished when all new elements are in the kitchen, and installed in their designated positions and places. Installing new fixtures is possibly one of the happiest moments and most satisfying kitchen remodel steps for the homeowner. It is a moment when all the effort finally starts making sense and shows its worth. Now, when all the big, structural alterations are done, electricity is wired, plumbing is in its place, and the space is painted, it’s time to install all the new fixtures you’ve so carefully planned and imagined in your new kitchen. Your contractor can start installing kitchen cabinets, countertops, and appliances.
Depending on the size of your kitchen and how many cabinets you’re getting, cabinet installation can last from 3 to 5 days. Cabinets present the largest part of your kitchen and understandably, take the most time to install. But once they are in their place, everything else comes together easier and goes more quickly.
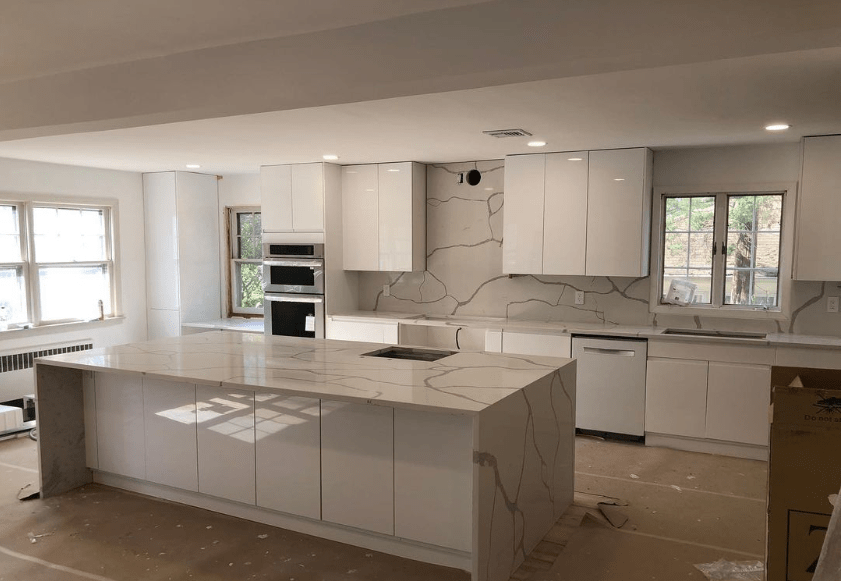
Our kitchen remodel order of steps suggests that now is the time to install countertops. This is also the time to finally measure and fabricate them. Hopefully, you have already chosen an edge that is perfect for your kitchen style but you can also change your mind at this point because countertops cannot be measured before cabinets come into place, and fabrication and edge treatment come after measurements. If you’ve been diligent and everything went according to plan, countertops can be done and installed in two weeks.
Adding lighting fixtures, appliances, sinks, and faucets comes right after countertops are installed. Your contractor should be very careful to cautiously move heavy appliances and countertops around so they don’t damage already installed fixtures like cabinets, walls, or flooring. If damage still happens, your contractor needs to take care of it.
9. Add Finishing Touches
Now that all the major work is done, it’s time for adding the finishing touches. At this point, you can clearly see a glimpse of the glorious kitchen that comes to life. Finishing details like accessories, cabinet hardware, paint touch-ups, and various other improvements, can be taken care of now. This usually takes one or two weeks. This is also the time to check appliance connections, electricity, plumbing, and level all elements in the kitchen.
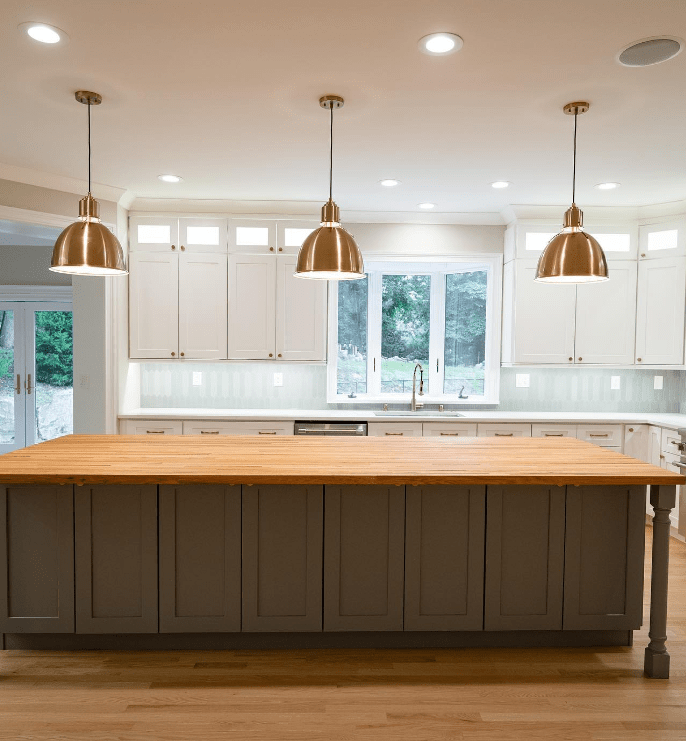
One of the most important steps in kitchen remodel is adding and installing backsplash and accent walls. Backsplash comes for installation after countertops and cabinets are in their place and it’s the last major element to find its place in a new kitchen setting. However, it completes the picture and provides a powerful decorative, while balancing cabinets, countertops, flooring, and appliances.
Backsplash installation can take a day or two. If you’re having a more detailed backsplash design or you’re doing a backsplash that goes all the way to the ceiling, installation can take more than two days.
10. Take a Final Inspection with Your Contractor
What do you think about your new kitchen?
You may not be able to see it in all its glory because it may still look like a construction zone. Your contractor will make sure to clear and clean the kitchen before they complete the project. The ventilation system needs to be free of any debris and dust, any dumpsters and garbage bins need to be removed from your home and yard, kitchen cabinets and countertops need to be wiped down, and the kitchen space needs to be cleared of any remaining excess materials or tools.
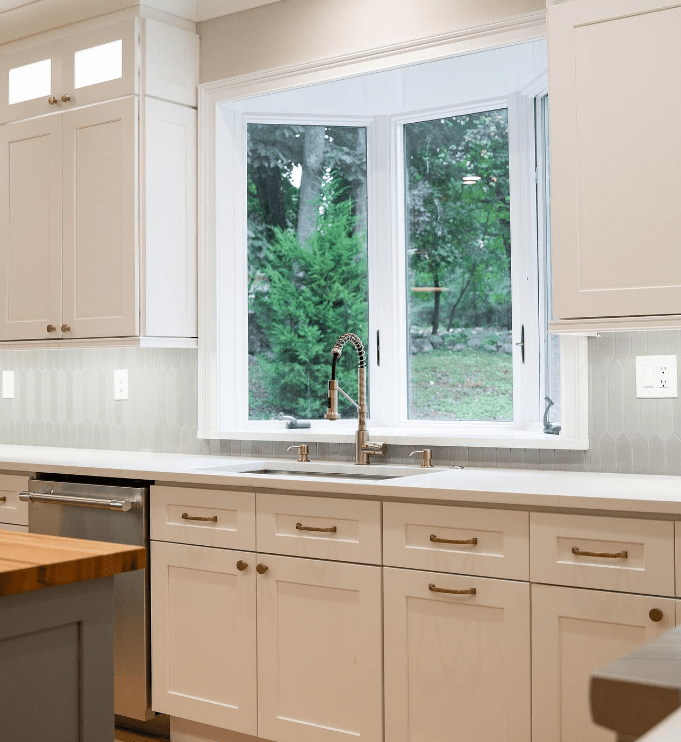
When all of this is finalized and done, you can finally see your brand-new kitchen all beautiful and tidy! Now take the time to take a final inspection of the kitchen with your contractor. Test all appliances, cabinets, lighting fixtures, and plumbing… All should be working and looking perfect, ready for dinner preparation the same day.
When contractors leave, clean your kitchen in detail, and start bringing in all the dishes and everything you need for cooking and entertaining. Now is also the right time to add any plants, art, or any other decorative elements you enjoy in your new kitchen.
Steps to Remodel a Kitchen FAQ
- How to remodel a kitchen step by step?
To remodel a kitchen step by step, please make sure to follow all the steps we’ve listed and explained in detail above: assess your kitchen remodeling needs and preferences, determine the budget needed for the remodel, hire a contractor, devise a kitchen design plan, order materials, and elements, prepare the kitchen space for work, start with major structural changes, take care of plumbing and electricity, install new elements and fixtures, add finishing details, and inspect work with your contractor.
- What should I install first in a kitchen remodel?
The first thing that should be installed in any kitchen is flooring. Installing flooring first, prior to installing cabinets, appliances, and everything else, ensures the longevity of all the elements and having a clean start that enables safe and easy modifications and renovations later along the way if needed. Putting a floor under all kitchen elements means that you treat flooring like all other elements in the kitchen and that you give all other elements in the kitchen the support they need. The only instances when flooring comes second, after cabinets, is when flooring being installed is floating kind, like laminate, engineered hardwood, or vinyl. These materials expand and contract depending on the temperatures, moisture, and other natural causes, and putting cabinets or heavy appliances on top of them may restrict them from moving freely and cause problems in the future.
- Where do I start when planning a kitchen renovation?
The first step of any kitchen renovation planning should be a research, thorough research. Looking for kitchen design inspiration, new kitchen design trends, new cabinet colors, finishes, and styles by various cabinet manufacturers, exploring countertop materials and their features, different styles of sinks, etc is the first thing that you should do in order to be able to realize your needs and wants. Secondly, researching at least three to five local contractors is crucial for finding the best contractors that will lead the project and make sure everything leads to success.
- When renovating a kitchen do you do the floor first?
While some contractors recommend flooring installation after cabinet installation, we have a few details to add that will change your mind depending on the material you choose for your kitchen flooring. If your flooring material of choice is hardwood or tile, we recommend installing flooring first. However, if you’re going with laminate or vinyl, flooring made of these materials can be installed even after the cabinets have been installed first. Flooring should also be installed prior to appliances because they are also large and heavy.
- How to remodel a kitchen for beginners?
If you’re a homeowner that needs to plan a kitchen remodel for the first time ever, we’ve got you. The steps to remodel a kitchen listed above were compiled and listed to help both experienced and homeowners that are beginners in kitchen remodeling planning and overseeing. Whether this is your fifth or first kitchen remodeling project that you should see from beginning to end, our step by step kitchen remodel guide will direct you and lead you through all the stages of the project. By following these steps, you’ll make sure not to miss any details and get a smooth, orderly process that will be a joy to complete.
Hire Deon Design Builders for Your Kitchen Remodeling Project in NJ
Regardless of the size, scope, and specifics of your kitchen remodel project in New Jersey, Deon Design Custom Builders will be honored to help you execute your plan. Our kitchen remodeling contractors have years of experience, tremendous industry knowledge, cutting-edge technology, and the right training to help you plan your residential or commercial kitchen remodeling project and deliver it hassle-free, within your budget, and on schedule, with minimum disturbance to your everyday processes and schedules.
If you’ve decided to use this guide of steps to remodel a kitchen, we’ll be happy to go through all the stages with you and your family and help you decide on the best and most effective solutions. The experience we have with many kitchen remodeling projects brings a lot to the table and makes the kitchen remodeling process go smoothly and easily.
Our projects like Transitional Kitchen Remodel Project in Little Ferry, NJ, and Luxurious Colonial House in Oradell, NJ Design and Build Project show you what we can do for you. And believe when we say that we are willing to go to incredible lengths to make your kitchen remodeling project a success as well.
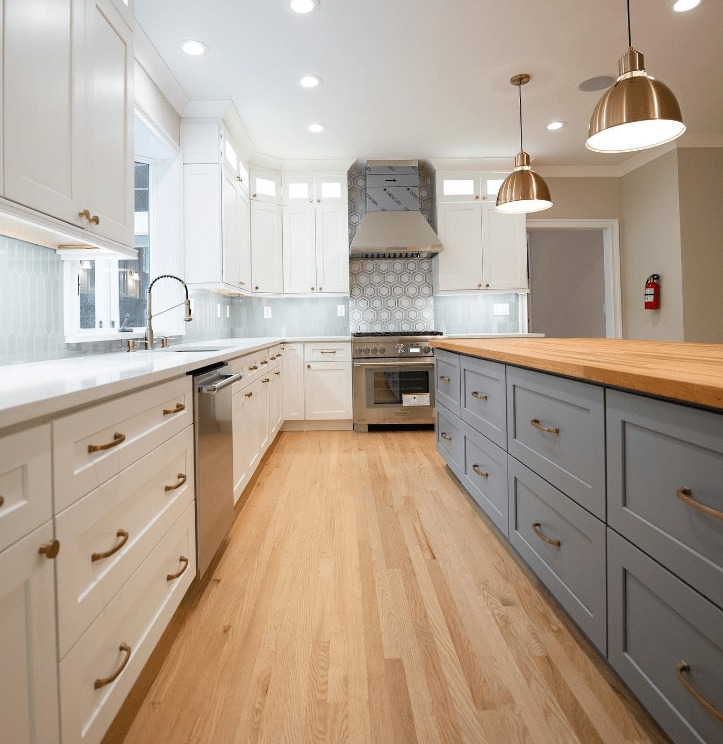
Always ahead of the competition in the kitchen remodeling industry with always-growing knowledge and always-perfecting skills, and adding new and innovative technologies to the process, we provide superior service and add premium value. Deon Design will make all the difference to your kitchen remodeling project. We turn your dream kitchen into a reality and help you transform, revitalize and upgrade the most important room of your home.
Starting with a free, no-obligation estimate at the beginning of the process, when we learn about your needs, requirements, and budget, we make sure to provide you with a kitchen remodel checklist, along with the full kitchen remodel cost. Our kitchen remodeling specialists will notify you about each of the agreed steps taken, respond to any questions you have, and address any of your possible concerns.
Highly specialized in all home remodeling services, our commercial remodeling contractors can help your business with commercial or restaurant kitchen remodeling as well. You can trust us to stick to what we promised and give you a kitchen remodel that not only fulfills but exceeds all your expectations. Size, scope, whether it’s a residential or a commercial kitchen remodeling is not an issue for us. We make it work, no matter what!
Contact us through our online form, give us a call at 914-330-3914 now, or email us at info@deonbuilders.com.
Enjoy Your New Kitchen!
Congratulations on your brand new kitchen, beautiful, modern, fully functional, and practical — just what you always wanted it to be! Now is the time to unpack your items, all your dishes, and favorite decor pieces, perhaps some plants, and art. Find a home for each of these items and enjoy their beauty in this, now-perfect setting. After following each of the steps to remodel a kitchen we’ve listed above and hopefully working on your new kitchen with Deon Design Custom Builders, you’re finally ready to show off your new kitchen! Following these steps to remodeling a kitchen has made sure that the project included all the necessary stages and phases that are important for a fully functional kitchen that will last you a lifetime.

