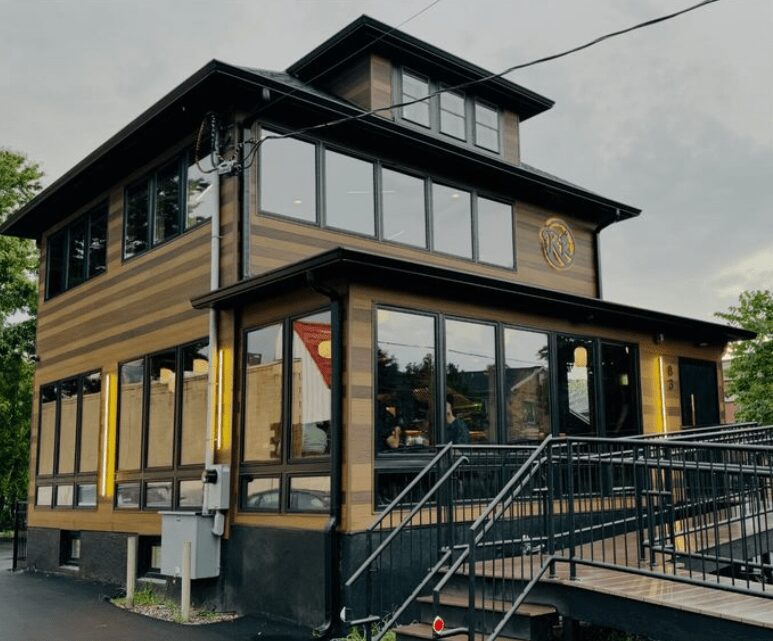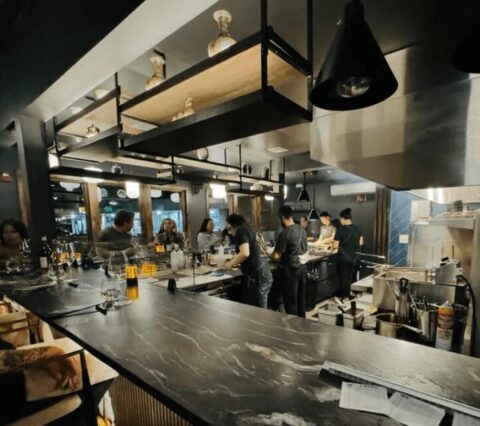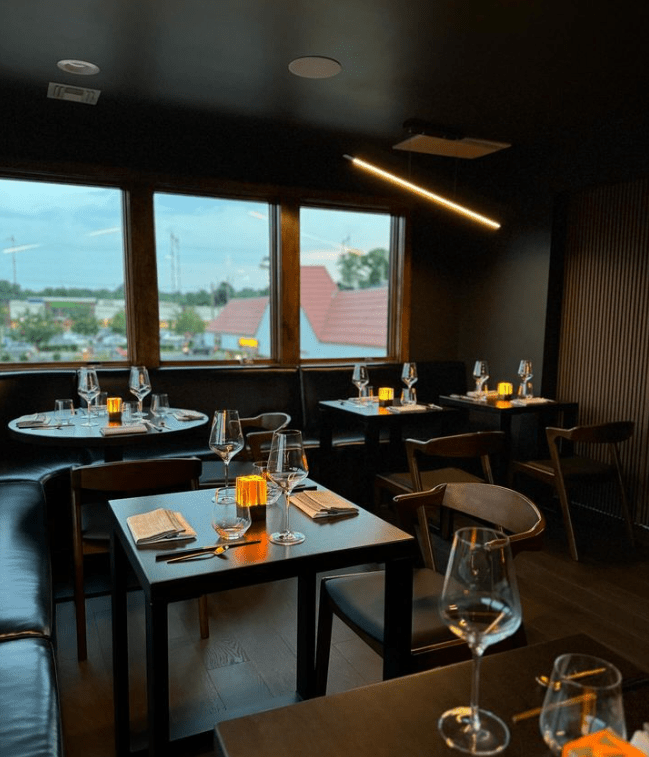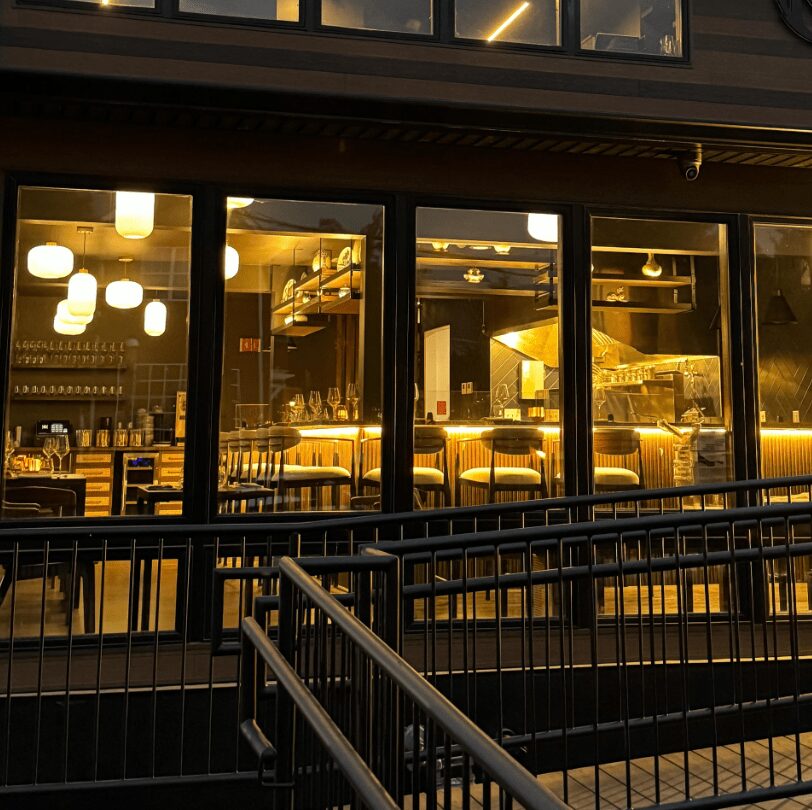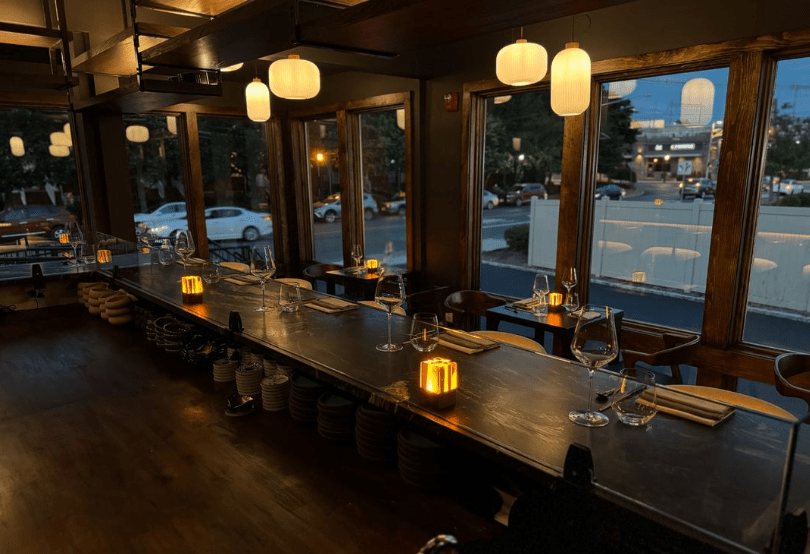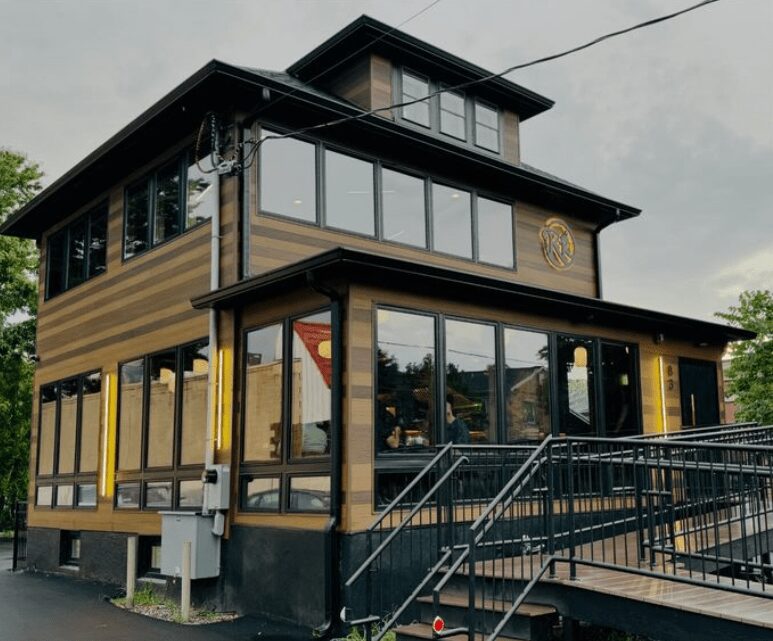Ram & Rooster Restaurant Construction in Metuchen, New Jersey
Check out the Ram & Rooster Restaurant Construction project in Metuchen, New Jersey, completed by the Deon Design construction and design team.
As one of the area’s most popular dining spots, Ram & Rooster offers a unique and memorable dining experience. We are thrilled and grateful to be a part of their journey as they continue to grow and serve the community.
Since Ram & Rooster Restaurant in Metuchen, NJ, is known for its exceptional dining experience, they needed a remodeling and construction company that matched their high standards for quality and excellence.
Renowned for setting new benchmarks in restaurant renovation and construction, Deon Design Custom Builders helped transform Ram & Rooster Restaurant to enhance its service and dining atmosphere. Our team ensured the new interiors would elevate the dining experience while maintaining the restaurant’s unique character.
Explore this project and get inspired for your own restaurant construction or remodeling endeavor.
Restaurant Construction Project, Metuchen NJ
Type of project: Restaurant construction project
Location of the project: Metuchen, NJ
Duration: 6 months — the Ram & Rooster Restaurant Construction Project started in January 2024 and finished in June 2024.
Project Size: 2150 sqft
Services provided: flooring, walls and ceilings, plumbing fixtures installation, electrical works (lighting fixtures), HVAC materials, exterior materials (roofing), painting, fire alarm systems
How We Did It
Deon Design Custom Builders offers comprehensive restaurant construction, build-out, and remodeling services, bringing a deep understanding of the evolving needs for reliable, sustainable, and highly efficient hospitality interiors. With extensive experience in restaurant construction and renovation, and commercial projects in general, we are committed to staying ahead of design trends and industry requirements to provide our clients with innovative solutions.
For the Ram & Rooster Restaurant Construction Project, our team focused on creating a safe and comfortable environment for both staff and guests, just like they did for El Taco Bar Restaurant Construction. The project involved a range of services, including flooring, wall and ceiling installations, plumbing fixtures, electrical works, HVAC system integration, exterior improvements like roofing, painting, and the installation of fire alarm systems. Throughout the project, our goal was to combine visual appeal with a welcoming ambiance.
In addition to updating the restaurant’s aesthetic to a more modern look while preserving its unique character, another key objective was to improve space efficiency. Modern restaurants, like Chick’nCone Restaurant Renovation, require highly functional and productive interiors that support staff workflows and provide greater comfort for guests. To meet these demands, we employed advanced hospitality construction techniques that enhance functionality, optimize space, and improve storage solutions, all while maintaining a well-organized kitchen interior.
Flooring, Walls, and Ceilings: We carefully selected materials for the flooring, walls, and ceilings to ensure they met both practical and aesthetic needs. Our choices provided a balance of durability, ease of maintenance, and visual appeal to complement the overall design of the restaurant.
Plumbing and Electrical Installations: Our team installed plumbing fixtures and electrical systems, including lighting, to enhance both functionality and ambiance, ensuring a well-equipped and inviting environment for both staff and guests.
HVAC and Exterior Improvements: We integrated an efficient HVAC system to maintain a comfortable indoor climate and selected high-quality roofing and exterior materials to protect and enhance the building’s exterior.
Painting and Fire Safety Systems: The use of durable paints enhanced the restaurant’s interior and exterior appearance, while the installation of a comprehensive fire alarm system ensured compliance with safety standards and provided peace of mind.
Our dedicated team of building specialists, designers, engineers, contractors, and experts in energy efficiency and fire safety worked collaboratively to develop a customized construction solution tailored to your restaurant’s specific needs. From concept to completion, we focus on providing the best value at every stage of the construction, build-out, or renovation process, just like we did for the Burger IM Restaurant Construction Project. Known throughout New Jersey for our commitment to quality, cost-efficiency, and innovation, Deon Design is here to help you achieve your vision.

