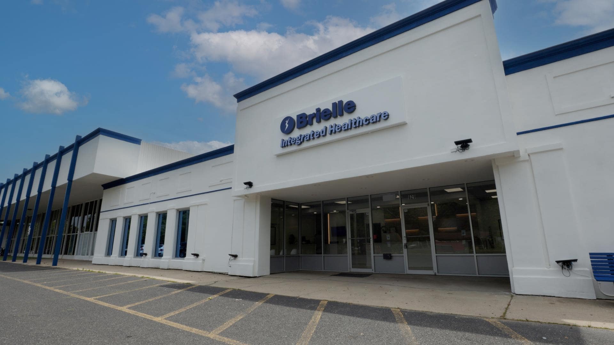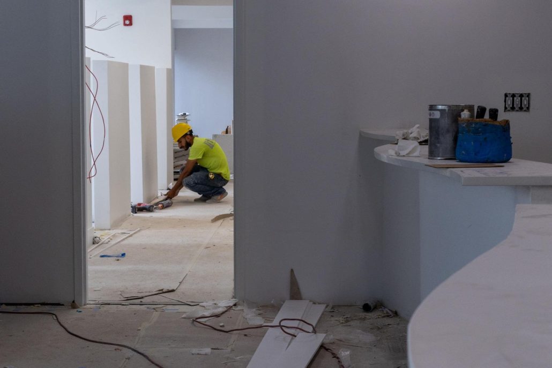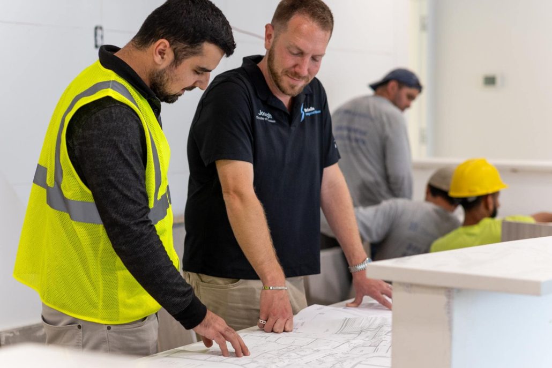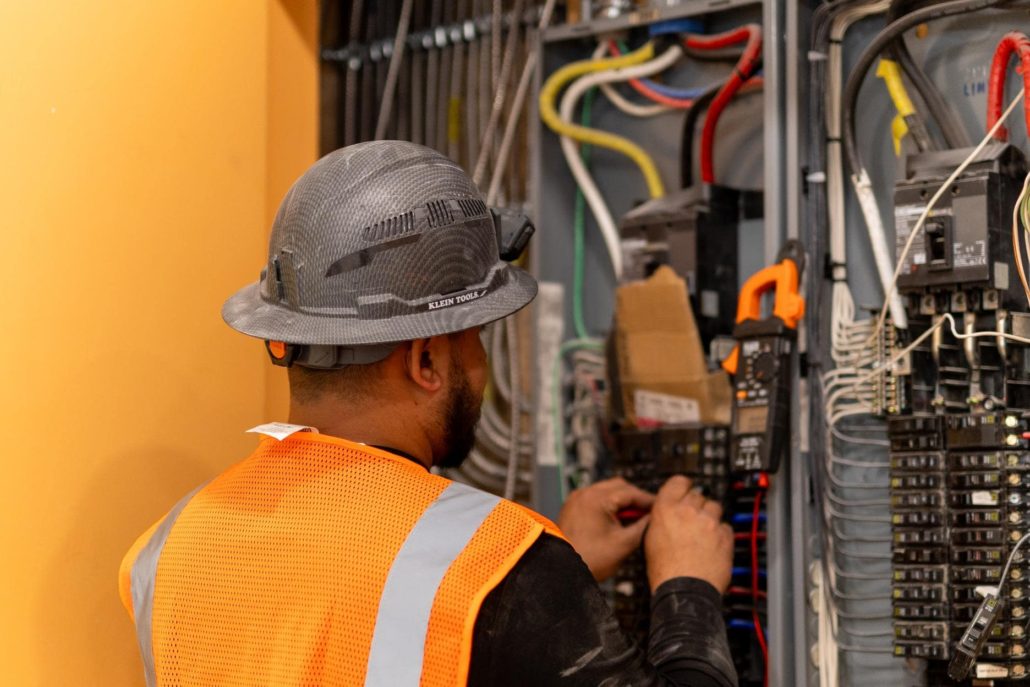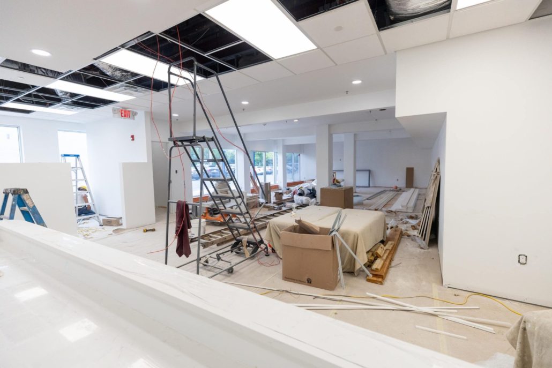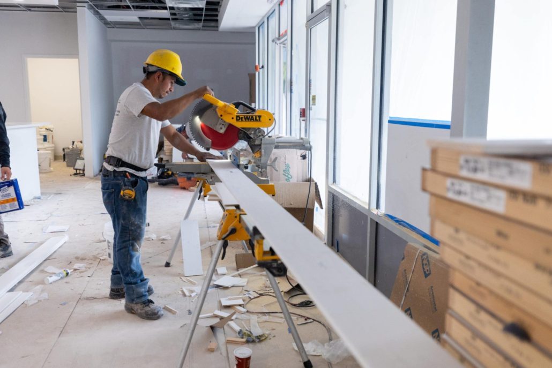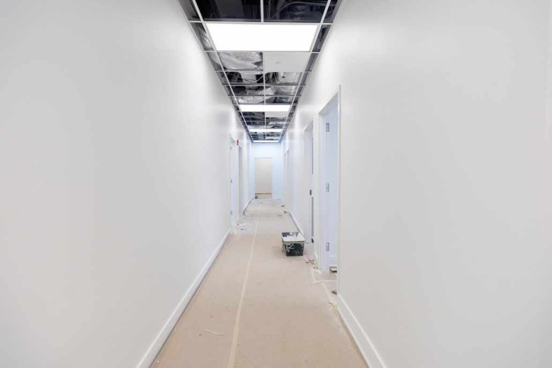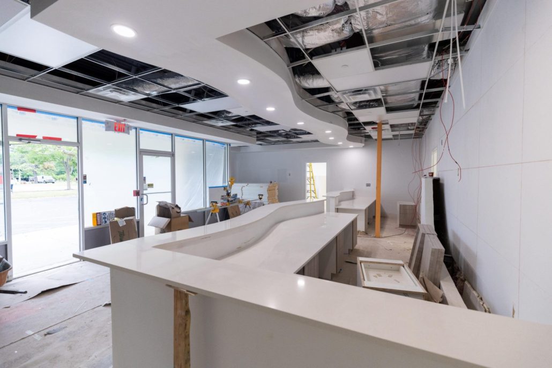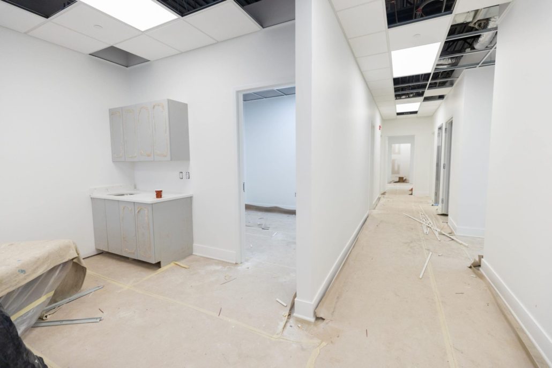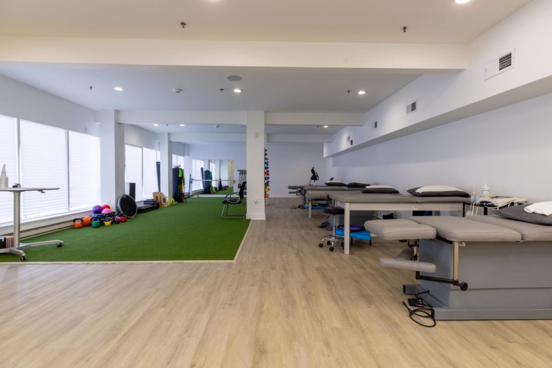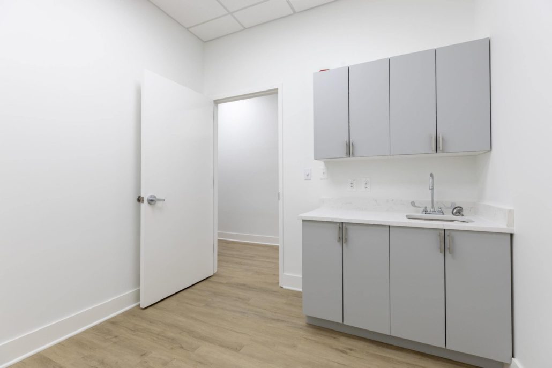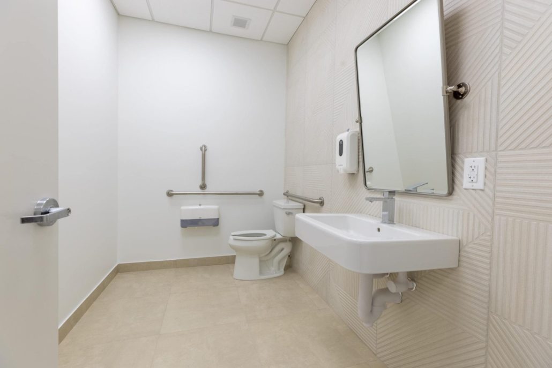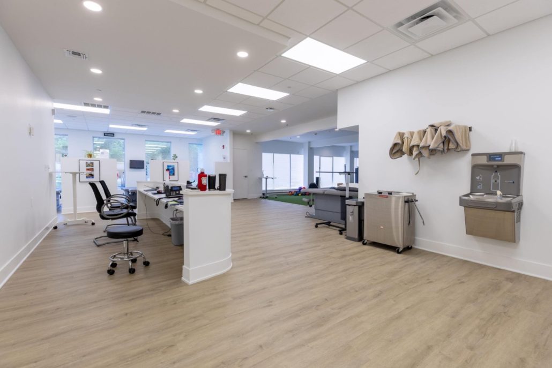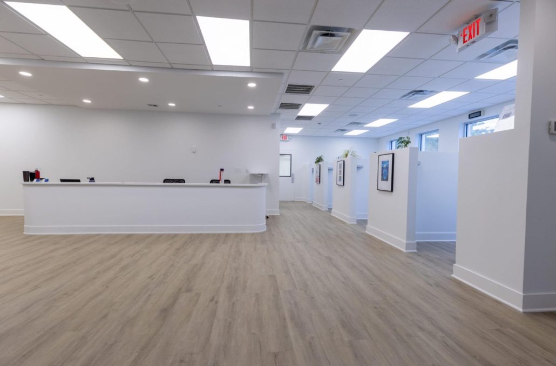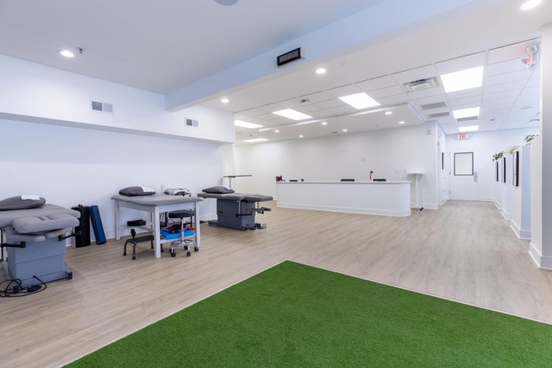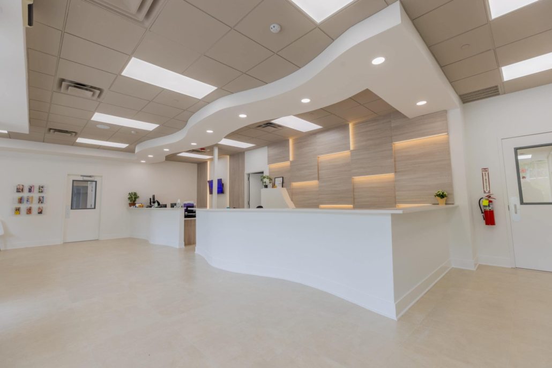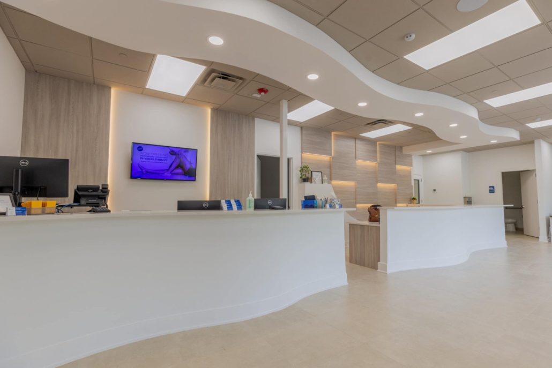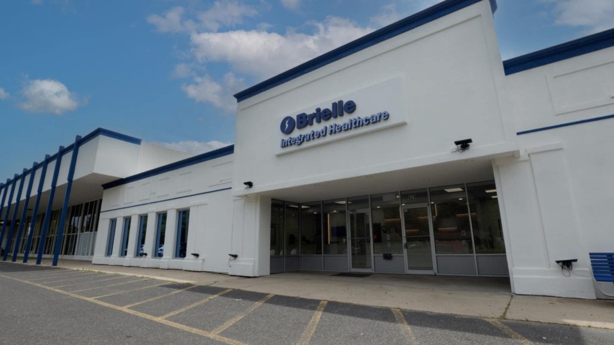Eastpointe & Brielle Integrated Healthcare Renovation Project in Brielle, NJ
Check out Eastpointe & Brielle Integrated Healthcare Renovation Project in Brielle, NJ by Deon Design construction and design team.
As one of New Jersey’s leading integrated healthcare centers, Eastpointe & Brielle Integrated Healthcare is a multi-disciplinary practice combining chiropractic, physical therapy, massage, and acupuncture to produce a healthy mind and body. We are so happy and thankful to be a part of their growth journey.
Located close to Route 34 and providing quality care to the residents of Brielle, Manasquan, Sea Girt, Wall, and Brick, Eastpointe & Brielle Integrated Healthcare is one of the best chiropractic centers in Central NJ and Southern NJ.
Well-known for setting new standards in healthcare, medical, and hospital renovation and construction that take these facilities to a new level, Deon Design Custom Builders’ team helped Eastpointe & Brielle Integrated Healthcare in Brielle, NJ to offer their services in brand new, contemporary interiors. Providing solutions for headaches, tension, neck pain, wrist and hand pain, digestive issues, sinus problems, female, reproductive issues, and constipation, in an emphatic, compassionate, and understanding environment was the number one goal of this medical facility, and we made sure Eastpointe & Brielle can do just that.
Take a look at the project and get inspired for your own healthcare construction or remodel project.
Medical Office Renovation Details
Type of project: Medical office renovation
Location of the project: Brielle, New Jersey
Duration: 6 months — Eastpointe & Brielle Integrated Healthcare started in January 2023 and finished in July 2023.
Project Size: 7050 sqft
Services provided: flooring, interior walls framing, sheetrock works, painting, doors & cabinet installation, electrical works, plumbing fixtures installation, fire alarm systems
Areas renovated: reception, patient rooms, staff rooms, physician rooms, and bathrooms.
How We Did It
We are thrilled to share with you the completion of our latest project — a stunning medical office space that we designed and built for our amazing client! Our team worked tirelessly to create a space that is not only functional and efficient but also beautiful and welcoming for patients. With its modern design and state-of-the-art facilities, this medical office is sure to elevate your patient experience. After putting on the final touches and doing some cleanup, we could not wait for you to see the finished product.
Deon Design Custom Builders provide medical office construction with a deep understanding of the constantly growing need and requirements for reliable, tenable, and highly efficient healthcare interiors. We have done a number of hospital and medical office construction and renovation projects, always considering the ever-growing healthcare sector, cutting-edge design, and the future of the industry and anticipating the upcoming requirements and needs.
When working on the Englewood Hospital medical office renovation, we customized our remodeling services to give special attention to the safety of the staff, visitors, patients, and physicians, as personal safety, comfort, and ease of mind are the most important requirements in any healthcare facility.
Flooring installation: our team laid out the best solution for this particular medical office specifically adapted for this environment.
Interior wall framing and sheetrock works: our healthcare interior designers created warm, comfortable, and inviting spaces for both patients and staff.
Painting: we painted all rooms in durable, high-quality colors in neutral tones that inspire calm and serenity.
Cabinet installation: we have installed cabinets that are convenient for frequent use in small clinics, office rooms, and exam rooms, where instruments need to be at hand.
Modern electrical and plumbing upgrades: for uninterruptible power supplies and perfect functioning 24/7, we made sure to make these essentials easy to use, and cost-effective, to meet the growing capacity needs of this particular facility.
Fire alarm system installation: we also made sure that the Eastpointe & Brielle Integrated Healthcare in Brielle, NJ is safe from fire with a professional installation of the top-grade fire alarm system.
Deon Design Custom Builders’ special team of building and construction specialists, designers, estimators, and engineers, came together to create a unique medical office facility interior ready to meet patient and staff needs. We will work diligently on your medical office renovation project as well, from start to finish, focusing on cutting-edge solutions. Cutting costs, ensuring quality, and boosting efficiency are what we are well-known throughout the state of New Jersey.

