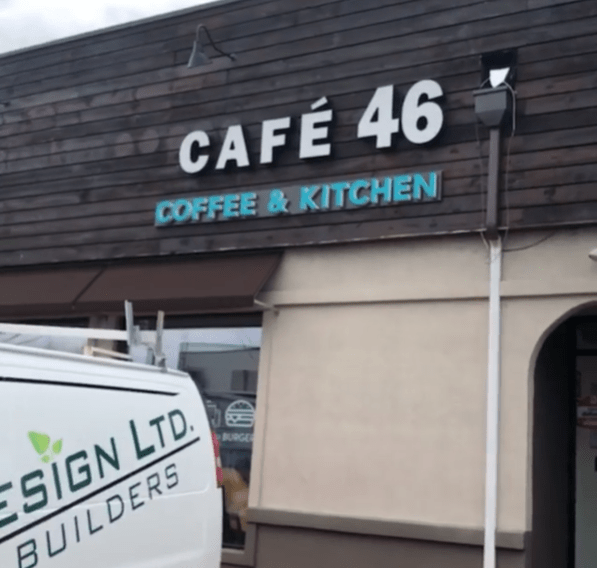Cafe 46 Interior Renovation & Balcony Project in South Hackensack, NJ
Take a look at our Cafe 46 Interior Renovation & Balcony Project in South Hackensack, NJ!
Deon Design Custom Builders delivered a sophisticated and modern design, combining luxury and functionality to create a vibrant atmosphere.
Cafe 46, a popular hotspot in South Hackensack, New Jersey, underwent a remarkable transformation that redefined its ambiance and functionality. Spearheaded by Deon Design Custom Builders, this ambitious renovation project started in 2018 and was completed in April 2019. The project included a complete interior overhaul, the addition of a stylish balcony, and the creation of a dedicated hookah lounge, elevating the venue into a multifaceted space for relaxation and entertainment.
Take a look at the project and get inspired for your restaurant construction or remodel project.
Restaurant Renovation Overview
Client Location: South Hackensack, NJ
Project Type: Commercial Construction
Timeline: 2018 – April 2019
Scope: Interior renovation, balcony construction, and hookah lounge addition
Services provided: flooring installation, interior wall framing, sheetrock work, painting, doors and cabinet installation, electrical work, plumbing fixtures installation, and fire alarm systems installation.
How We Did It
The Cafe 46 renovation project was designed to cater to a diverse clientele while embracing contemporary aesthetics and practical solutions for optimal customer satisfaction
Initial Vision and Goals
The client’s primary objective was to modernize Cafe 46’s interior, making it more inviting and stylish. The vision included enhancing the dining area, expanding outdoor seating with a balcony, and incorporating a hookah lounge to attract a broader audience.
Key goals included:
Improving Aesthetics: Introducing a sleek and modern design with high-quality finishes.
Maximizing Space Utilization: Creating distinct dining, socializing, and relaxing zones.
Enhancing Comfort: Ensuring a comfortable and welcoming environment for patrons.
Expanding Functionality: Adding a hookah lounge as a unique feature for entertainment.
Interior Redesign
The interior of Cafe 46 was transformed into a sophisticated space featuring contemporary decor with elegant lighting fixtures, warm wood tones, and stylish furniture to create a welcoming atmosphere. Open layout adds to the strategic placement of furniture and maximizes seating capacity while maintaining a sense of openness. Custom finishes create a unique design and enhance the visual appeal, all thanks to our expert commercial remodeling contractors.
Balcony Construction
The addition of a balcony provided a dynamic new dimension to Cafe 46, offering patrons a comfortable outdoor experience. The balcony features a modern design with sleek railings, durable decking, and tasteful outdoor furniture. Ample seating adds to the spacious arrangements to accommodate groups and individuals alike.
Hookah Lounge Addition
This is a standout feature of this renovation. A dedicated hookah lounge, designed for relaxation and socialization, includes ambient lighting. Soft, colorful lights create a calming environment. Comfortable seating with plush sofas and lounge chairs ensures maximum comfort while an advanced ventilation system maintains air quality and ensures a pleasant experience for all visitors.

