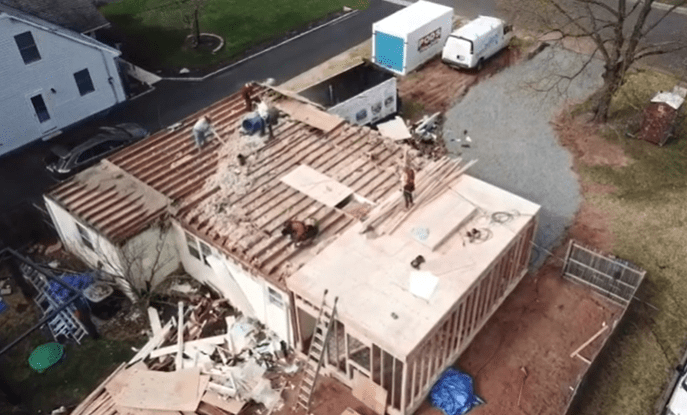Addition Project in South Plainfield, NJ
Explore the addition project in South Plainfield, New Jersey, completed by the expert team at Deon Design Custom Builders.
This transformative project added valuable living space to a beautiful home, seamlessly blending modern design with functional enhancements. We are proud to have been a part of this family’s home improvement journey, helping them create a space that perfectly suits their lifestyle and needs.
In 2018, Deon Design Custom Builders completed a significant addition project in South Plainfield, New Jersey. This expansive renovation was aimed at enhancing both the functionality and aesthetic appeal of the home. The project’s primary goal was to create a spacious, modern living area while maintaining harmony with the home’s original design. As with all Deon Design projects, attention to detail, craftsmanship, and client satisfaction were at the forefront of this build.
Take a look at how we did it and get inspired for your home addition project.
Addition Project Overview
Type of project: Home addition project
Location of the project: South Plainfield, New Jersey
2018
Services provided: Building materials: lumber, drywall, insulation, roofing materials; Finishes & Fixtures: flooring, wall finishes, ceiling finishes, doors, lighting, and bathroom fixtures; Plumbing & Electrical: plumbing materials, electrical wiring, HVAC systems
Description: This home addition project in South Plainfield, New Jersey, not only expanded the living area but also greatly boosted the property’s overall value. The homeowners are delighted with their newly transformed space, which now aligns perfectly with their lifestyle and goes beyond their initial expectations. At Deon Design Custom Builders, we take great pride in completing top-tier home additions projects that genuinely capture our clients’ visions.
How We Did It
The addition spanned multiple rooms, incorporating elements such as expanded living spaces, a new entertainment area, and updated outdoor access. The result was a home that not only grew in size but also in its ability to accommodate the client’s lifestyle needs, blending comfort and luxury seamlessly.
Client Vision and Requirements
The homeowners were clear about their vision from the start: they needed more space to accommodate their family while improving the flow of their daily routines. They envisioned a spacious addition that allowed for easy movement between rooms and provided a designated area for family gatherings and relaxation. An open-concept design was a key priority, as was the incorporation of adequate windows to flood the new spaces with natural light.
In terms of aesthetics, the clients wanted a modern yet timeless look. Neutral tones, high-quality materials, and sleek finishes were to be used throughout the project.
Design and Planning
To meet the client’s needs, our team employed their professional home remodeling services and began with an in-depth planning and design phase. The architects and designers worked closely with the homeowners to ensure that every detail reflected their desires. During this phase, several key decisions were made, including the choice of materials, layout, and color schemes.
The addition would extend providing ample room for a new room, a guest bedroom, and a renovated kitchen with an eat-in dining area. One of the standout features of this design was the seamless transition from the existing home to the new addition. The design team carefully matched the exterior finishes, ensuring that the addition blended perfectly with the original structure.
The planning also focused on integrating eco-friendly elements, such as energy-efficient windows and appliances, which aligned with the client’s desire to reduce their home’s environmental impact.
Construction Process
Once the design phase was complete, the project moved into construction. As with all Deon Design Custom Builders projects, maintaining the client’s comfort and minimizing disruption during construction was a priority. The construction team worked diligently to keep the timeline on track, ensuring that the project was completed within the agreed-upon timeframe.
The first step was site preparation, which included clearing space for the new addition and laying the foundation. This was followed by framing, which quickly brought the structure to life. Throughout the build, the team kept the homeowners involved in key decisions, such as selecting flooring, cabinetry, and fixtures, ensuring that the final result reflected their personal style.
A unique challenge in this project was the need to integrate modern amenities while maintaining a cohesive look with the existing home. This was achieved through careful attention to detail, from matching rooflines and siding to seamlessly connecting the old and new living spaces inside the home.
Interior Features and Finishes
The interior of the South Plainfield addition was designed with both comfort and style in mind. Neutral color palettes were used throughout the room, with light oak hardwood floors adding warmth and texture to the space.
The new kitchen was designed with the modern cook in mind, featuring state-of-the-art appliances, custom cabinetry, and an oversized island perfect for casual dining or entertaining.
In the bathroom, our bathroom remodeling services team installed luxury fixtures, creating a space that feels like a retreat within the home.
Whether you’re planning a home addition, a full renovation, or looking to remodel your home with our basement remodeling services, the Deon Design Custom Builders team will breath life into your dream.

