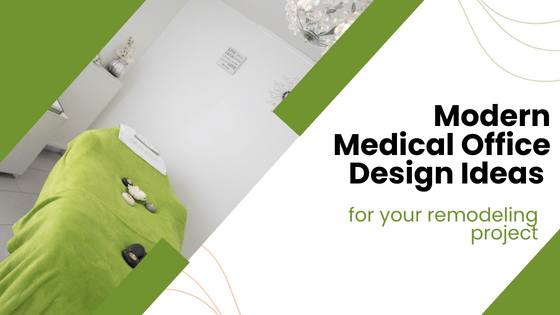13 Modern Medical Office Design Ideas to Look for in 2025
Medical office design ideas bring innovation to customer experience and service, promote faster healing, introduce new levels of wellness, and can easily establish a well-respected name for your medical facility in the healthcare industry. When patients walk through your door, they will expect a clean, clear, functional, and professional interior, and you will want to make it welcoming and comfortable, as well.
Designing a modern medical office today is a bit different process than a few years ago, before COVID-19. Also, medical office design trends change, bringing more innovation, creativity, and modernization to the clinics. This is why we made sure to bring you modern medical office design ideas in 2025 that will work for any type of medical office, for small medical office design as well as for big medical office design, and for any budget.
Read on to learn what are the best medical office design ideas to look for in 2025 and see how we can help you bring them to life in your clinic.
Table of Contents
1. Medical Office Interior Design Ideas
When thinking about remodeling your medical office, the first thing that comes to mind is changing, upgrading, and refreshing its interior. Whether you need a whole hospital construction, to change and completely alternate the office’s layout, along with electricity and plumbing upgrades, or you need new cabinets, countertops, new paint, and flooring, you consider different medical office interior design ideas that are best to implement.
Choosing the right interior design ideas to implement in your medical office will make or break the success of your project. Consult a designer if you’re not sure which approach to take. It’s best to look for a construction, remodeling, and design firm that will look at your project holistically and help you choose the best medical office design ideas for your particular space. Colors, materials, patterns, and lay out — all of these are equally important for the look and function of your medical office in the future.
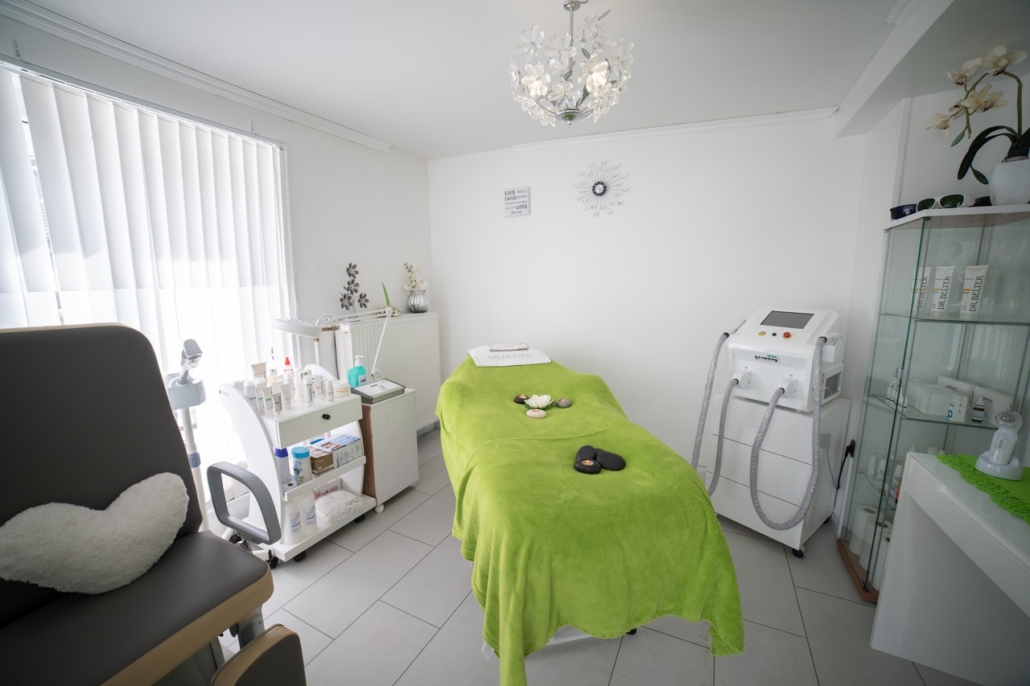
Contemporary and decorative doctor office
Regardless of the type of your medical clinic, you want to make its interior easily accessible to the medical staff, visitors, and patients. When designing a modern medical office, make sure all accessibility requirements are met and make this a priority. If you’re remodeling a medical clinic that is already in business, use this opportunity to bring overall accessibility to the next level and correct any limitations, inadequacies, inconveniences, or shortcomings in this respect.
Also, go over and beyond to make your medical office thoroughly accessible to everyone working and visiting the clinic. When gathering ideas for a modern doctor’s office, it will help to interview the doctors and other medical staff, as well as patients who already use your services. They will be happy and grateful to see and experience the solutions you will provide them along with the new design.
2. Medical Office Reception Area Design
As you already know we will, nevertheless, remind you — you have only a few seconds to create a positive first impression. A welcoming, friendly waiting area will help your patients relax and put their minds at ease. When designing a modern medical office, make sure to have in mind these medical office lobby design ideas:
- remodel your medical office reception to introduce quick access to different areas of the clinic
- keep the space light and airy
- make sure to allow plenty of natural light
- choose paint colors that inspire comfort, warmth, wellbeing
- place your logo (brand) in a strategic place
- include ergonomic seating with enough space between the chairs
- introduce appealing artwork and décor
- clearly display your credentials
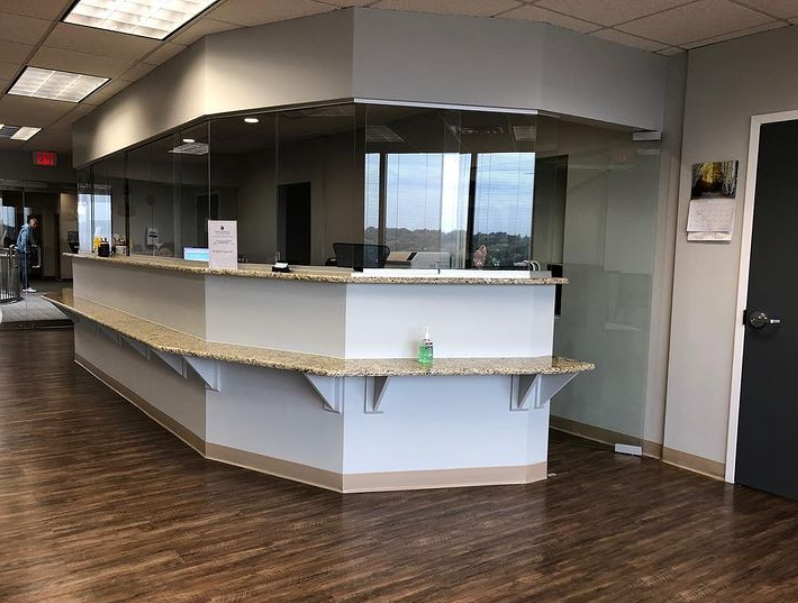
Reception of the Englewood Hospital in Clifton, NJ
Patient accommodation is an absolute priority when working on a medical office reception area design. In that respect, avoid common design mistakes like limited seating, harsh lighting, random decoration, and accommodation disregard for patient belongings or for patients with unique needs. Create an intuitive, highly functional reception area by putting yourself in patients’ shoes and do everything possible to meet their needs.
When designing a welcoming reception and a waiting area, keep in mind that each piece of decor should communicate professionalism, create trust, and inspire relaxation. We have applied all of these medical office reception area design ideas ourselves when working on our NJ modern medical clinics design projects like The Englewood Hospital Renovation and Dr. Principe Medical Office Construction. Having applied these highly functional and cost-effective medical office lobby design ideas helped us create unique healthcare spaces that are comfortable and safe for all — staff, physicians, patients, and visitors. We helped these clinics communicate excellence and comfort to their patients right from the start, from the moment they enter the clinic.
3. Medical Office Waiting Room Ideas
Unplanned, uncomfortable, limited seating or no seating at all in waiting rooms can be a big problem in healthcare construction. Medical office waiting room design often comes as an afterthought when gathering medical office design ideas. Lack of proper medical office waiting room design planning can heavily impact the overall design, functionality, and overall look and feel of your medical office as a whole.
When considering different medical office waiting room ideas and choosing the right ones to implement in your project, consider crucial things that will impact your decision. What is foot traffic like, what are your patients’ unique needs, how can you improve patients’ experience, what are the necessities, and what are additional amenities to implement, should you promote the branding and culture of your medical office — all of these questions are crucial to consider when looking into the different medical office waiting room ideas.
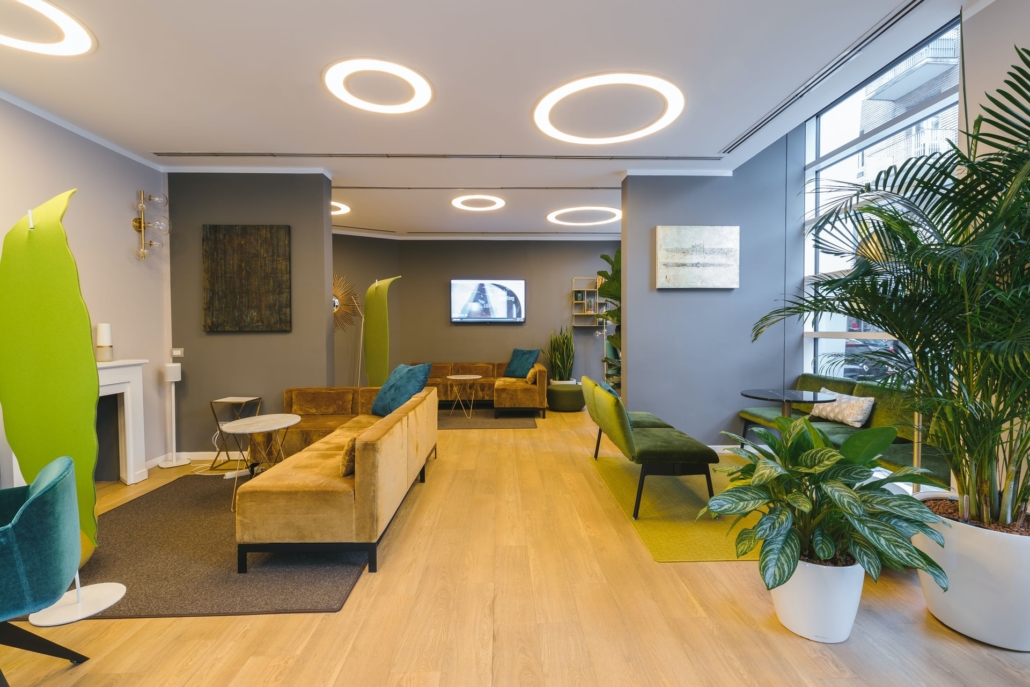
An example of a modern colorful waiting room filled with greenery
Also, let’s not forget about the impact of the coronavirus on the overall function of any medical office in the world. The coronavirus pandemic heavily affected humanity during the last few years and medical offices have probably been the most heavily hit by it. New regulations and rules were introduced to help protect both medical staff and patients from the virus. And although you have taken every precaution to protect everyone in your clinic during the pandemic, we think it’s a great idea to take it a step further and protect everyone from the coronavirus even more effectively with the space you have at your disposal.
Accommodate your waiting rooms to the new requirements and regulations and use the redesign and remodel of your modern medical clinic to make it as easy as possible for the patients to keep their distance from others. Plan and design a better traffic flow — adjust the way patients and staff move around the clinic. This way, you’re going to be a step ahead of every new pandemic wave, and both patients and your medical staff will be grateful for your mindfulness.
4. Small Medical Office Design
If you have a small medical office, there are fewer medical office design ideas to implement to make it beautiful and functional. It may even seem that, whatever you do, you need to decrease, take a notch down, and minimize. But this is not necessarily always the case. Sure, your small medical office shouldn’t be overcrowded or confusing, but there are certain small medical office design guidelines to follow when upgrading it or building it from scratch.
All small medical clinic design ideas emphasize the importance of careful planning when starting your small medical office design remodeling project. This is true, there will be no success without proper planning of the space, function, layout, and elements, always considering the patient’s and staff’s foot flow and workflow.

Make your tiny medical office design functional and beautiful
Prioritize and customize the design. Carefully tailor the look, feel, and layout of your small medical office to the specific services you offer and the patients you serve. There is no square foot to lose!
Although your office may be small, make sure that the entrance is light, airy, and free from unnecessary details and clutter. Make it comfortable, easy to approach and pass, and pleasant.
Lighting is a crucial item and one of the most important small medical clinic design ideas. Bright light will visually expand the office but is also necessary in examination rooms, for example. So make sure to properly light your small medical office design.
Choose light and bright colors for walls and flooring to make the space clean, clear, and modern.
5. Luxury Medical Office Design
Often, doctor office decorating ideas will not include luxury medical office design as it doesn’t seem like a necessity or crucial for the function and success of a medical office. However, luxury or at least luxurious details are something that patients have come to expect these days from their doctors. The experience of going to the doctor has become an experience more important than any other. Comfort, coziness, proper lighting, the right selection of materials, patterns, textures, color schemes, enough space, plenty of seating, playroom for children, accessibility to coffee, soft drinks, water, bathroom, magazine, books, television — it’s all a part of the elevated medical design that contemporary medical office strives to provide and modern patients expect from them.
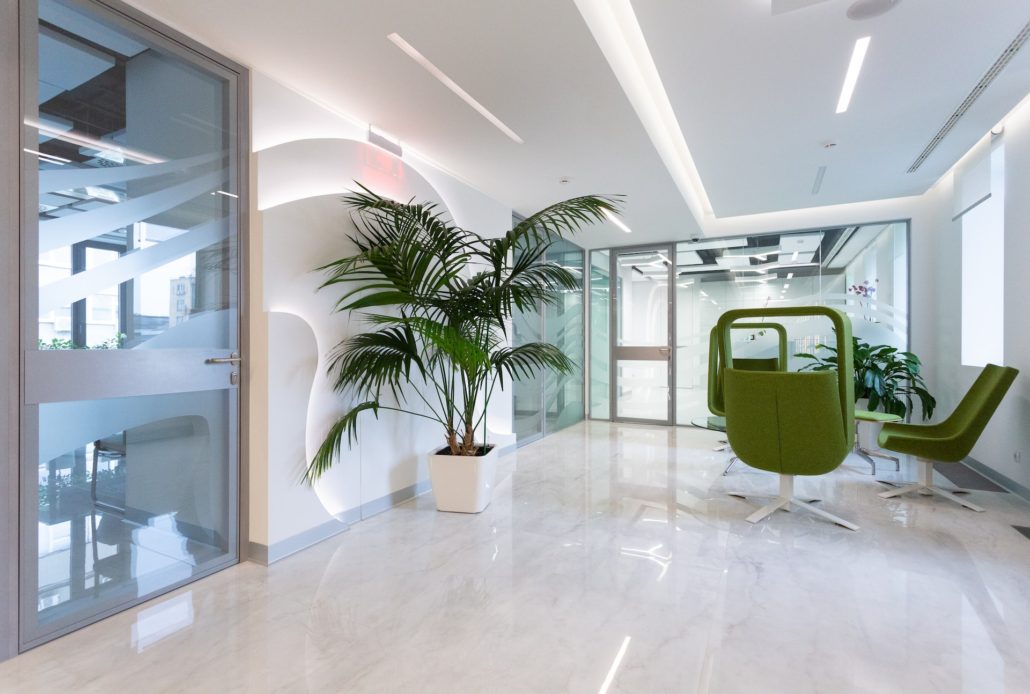
Sleek surfaces and big plants for a sophisticated medical office design
Marble surfaces, brass and gold details on cabinets, chairs, lighting, and walls, elegant coffee tables, beautiful flower arrangements, artwork on walls and shelves, real-wood cabinets, stylishly curved sofas, quartz countertops, plants, as well as cutting-edge medical equipment are a must in any refined medical office design setting.
Of course, you don’t have to go with each and every detail we’ve mentioned above. Depending on the size and function of your medical office, the services you provide, and your location, you can choose and pick some of these sophisticated medical office design ideas that will actually work for you and your patients. The idea is to inspire them, and let them feel comfortable and relaxed. Luxurious details that are carefully chosen and matched will provide them with an elevated experience.
6. Separate Different Areas with Distinct Design
Doctor office design 2025 brings many possibilities for innovation that will make a stay in your clinic not just pleasant for the patients, but also interesting and inspiring. Aside from making every room easily accessible, fully functional, and pleasant, you can also set a suitable tone for each. Modern medical clinic design will set a unique tone and one important theme for all areas and rooms. However, some variations are great to see. For example, doctor office design can differ somewhat in colors, finishes, and particular elements from the waiting room, for example.
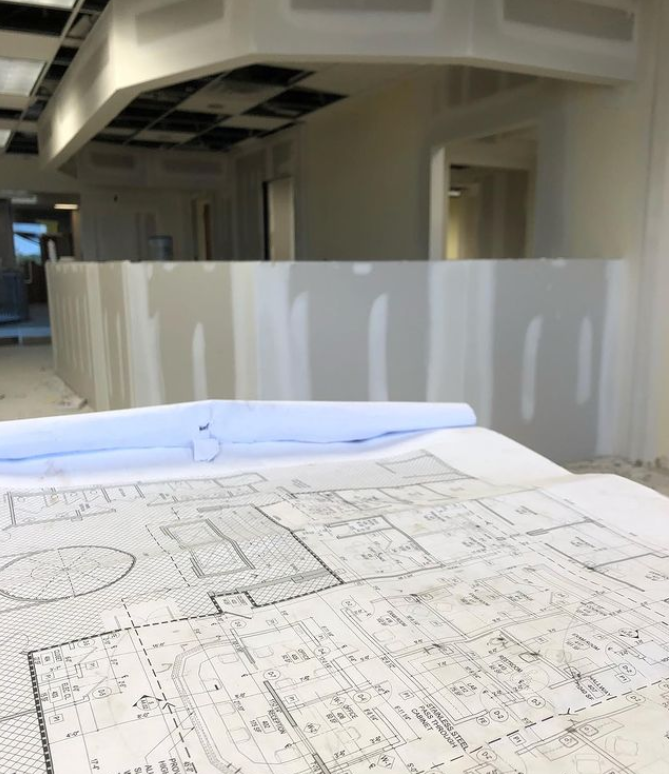
Detailed medical office design plan by Deon Design Custom Builders
Use different color tones and hues, inspirational quotes, and singular furniture to appeal to the patients who will spend their time in a particular room. For example, use soft, bright, and cheerful colors in the rooms where the children play, but don’t stop there. Add intentionally positioned toys, furniture that ignites the imagination, and more. Your imagination is the limit.
If planned right, separating different areas with distinct designs should not create additional expenses. Medical office build out costs will differ depending on your plans. You can always estimate the average medical office decorating costs that will depend mainly on the size of the medical office, but also on the materials you plan on implementing.
7. Create Comfortable and Soothing Breakrooms
When thinking about designing and remodeling your modern medical clinic, pay special attention to breakrooms, at least just as much as you pay attention to the exam rooms; both are important. While modern exam room presents the space where the purpose of your patient’s visit happens and is fulfilled, breakrooms are the spaces where your patients retreat, rest, and find their peace of mind. Whether you’re looking into primary care clinic design ideas or into specialized clinic design ideas like dental office design ideas, creating comfort, coziness, and a soothed experience is very important.
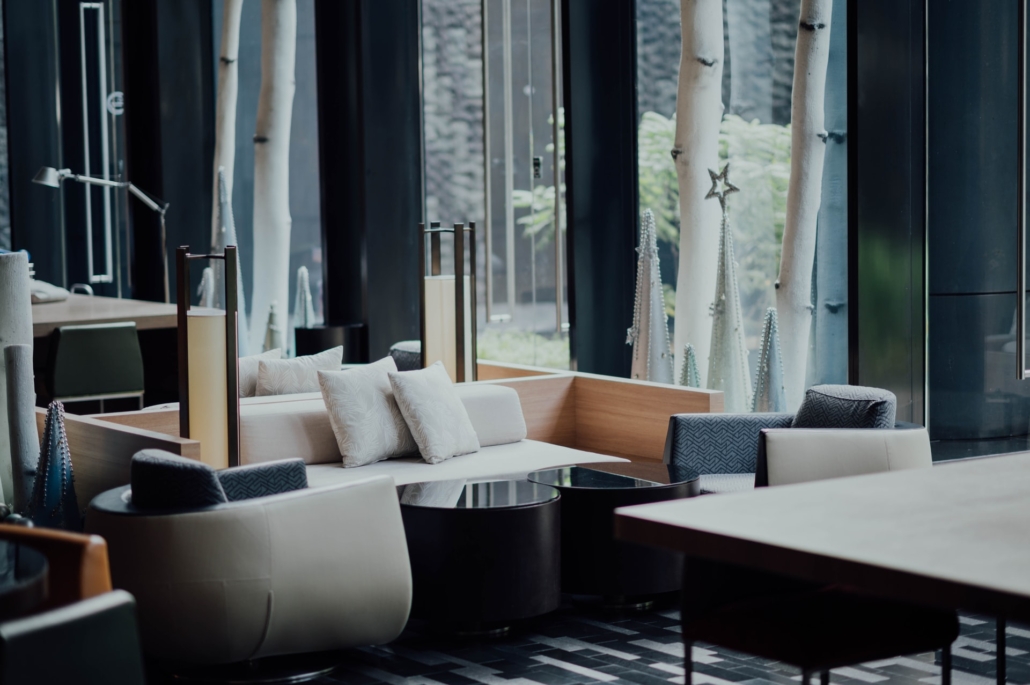
Breakroom room design for employees; courtesy of Unsplash
Days when we visit doctors and get diagnoses can be pretty intense and sometimes stressful. Then why not introduce soothing breakrooms where your patience will relieve their stress, calm their senses, and even please their eyes. Ocean themes, greenery, installing more windows to let the natural light in, and the right type of soft lighting will help you create the right ambiance. Same for exam rooms, think about a modern exam room design that will enable your patients to enjoy every second of their visit and be pleased with the atmosphere. Also, think about installing new flooring that will help decrease the strain on your patients.
In modern healthcare design, every detail matters and can play a big part in making your patients happier.
8. Think Comfort when Considering Your Employees
When designing your medical facility, think holistically, and consider your employees just as much as you consider your patients. The medical staff spends a lot of time at work and a great portion of that time they spend on their feet.
- Flooring should be adjusted to their needs, to reduce soreness, and relieve strain.
- Soothing lighting can impact their well-being in a positive sense as well, and reduce stress.
- Update or create an employee lounge with a kitchen to provide them with an adequate type of space where they can decompress and recharge.
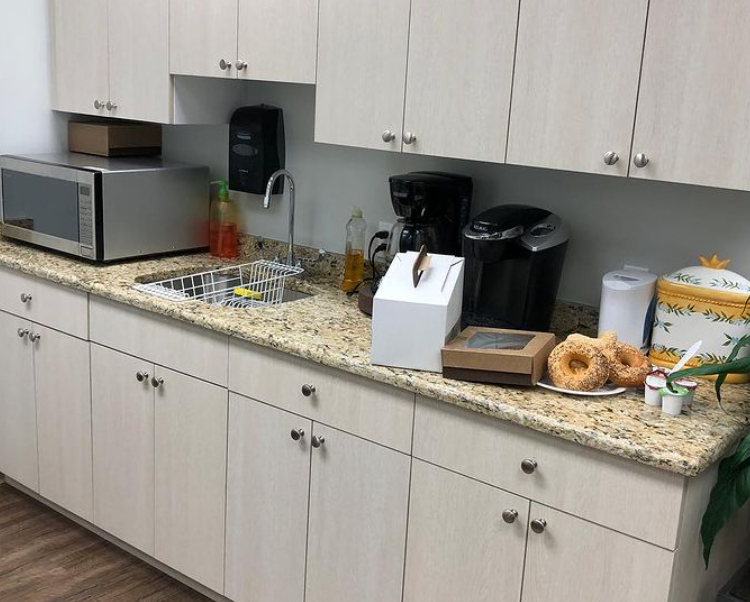
Staff kitchen and lounge room design of Englewood Hospital in Clifton, NJ
Thinking about your staff’s comfort means that you will plan and build a separate room just for them, that you will think about the efficient layout for their workflow, and that you will support them with any additional needed amenities. These will help reduce stress and fatigue and empower them to do their best work while also encouraging them to have a healthy work-life balance.
9. Make Your Medical Office Space Sustainable and Eco-Friendly
You simply cannot talk about medical office design ideas in 2025 without mentioning sustainability and going green. If designing a modern medical office in 2025, strive to create a highly sustainable healthcare facility interior with sound reduction materials, a wealth of greenery, and locally sourced materials to include in your unique design. Creating large green walls in communal areas or a green roof to conserve energy and reduce greenhouse gas emissions are just a few ideas to incorporate into your medical office design.
Ecological, sustainable, and even self-sufficient offices are what the future is all about. When thinking about transformations and improvements, all medical offices, regardless of their niche, should choose eco-friendliness. Besides saving costs and improving the health of your patients, you’ll also impress your clients, partners, and the public with your going-green determination.
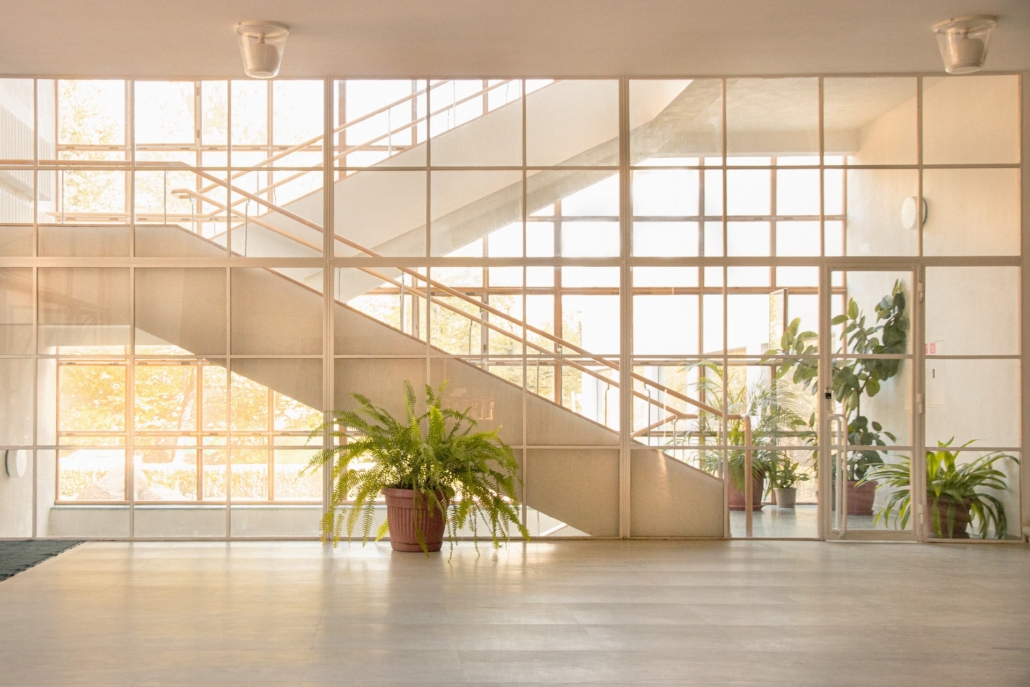
Make your clinic green; photo source: Unsplash
Your choice to go green, eco-friendly, and sustainable will also have a huge positive impact on the environment, on your community, overall health improvement, and reducing emissions. And, also, don’t forget to recycle!
Hiring local medical office contractors will also have a sufficient impact on making your project a sustainable, environmentally friendly, and last but not least, socially responsible company. Being an eco and socially-conscious medical clinic will also make you a thought leader in the industry and will attract more patients.
10. Update and Improve Exam Rooms
Medical office designs include highly professional and large exam rooms that can accommodate both individual and group consultations. Saving time and space is one of the requirements presented by both patients and medical staff. Being able to provide sufficient space to consult more than one patient at a time is a goal to strive for when designing a modern medical office. Larger and more flexible exam rooms will allow for group therapy sessions, as these are a growing trend in healthcare that you want to incorporate as one of the services in your healthcare facility.
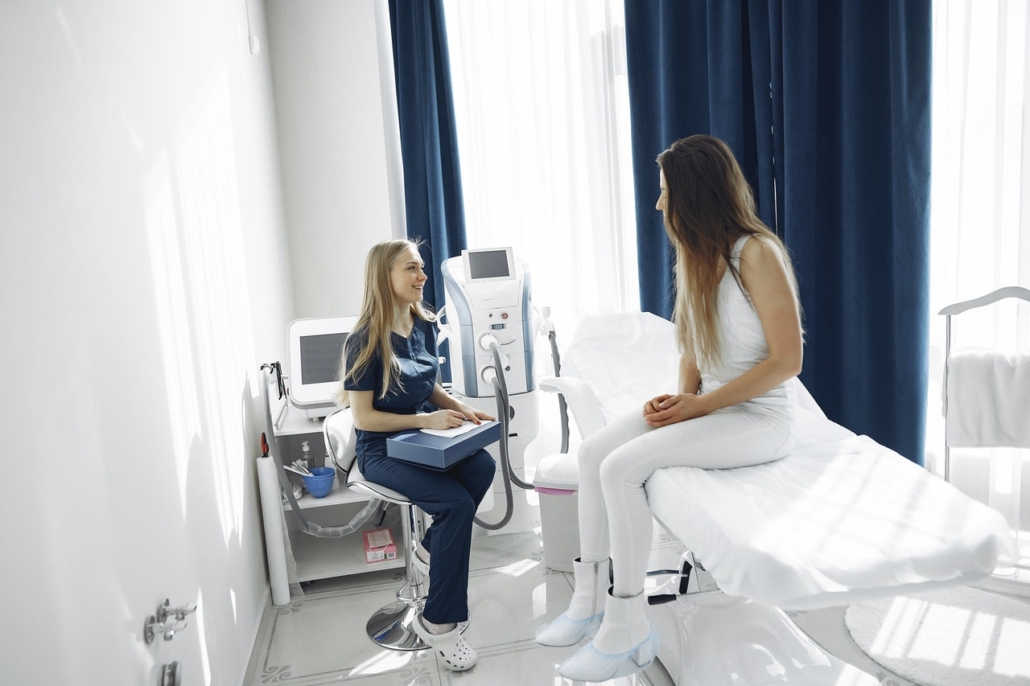
Medical exam rooms design ideas 2025
Just as large exam rooms are important for group examinations, small modern exam rooms are crucial for individual health care. Think about adding partitions and folding doors to create a separate space or create a lasting design by adding walls where needed. Always think about how to make your space more efficient and practical, but not at the expense of the service quality you provide. Maintain and even continually raise your standards but also think about time and space management.
When thinking about improving and expanding your exam rooms, think of comfort for both your patients and your staff. Also, insist on privacy, a safe space where your patients will feel secure and at ease. Monitors and exam tables should be adjustable, and everything, including everything your doctors will need for examination, should be within easy reach. The lighting should be impeccable but still comforting; think about adjustable spot lighting that can be turned off and turned on when needed. Also, make sure that trash containers are within reach but still not visible. Try to keep the trash at bay and the counters tidy and clean.
11. Design Collaborative Working Rooms
Collaborative working is trending for a while now and it’s here to stay. Modern working trends in medical facilities emphasize the close cooperation of doctors with nurses and other medical staff while moving away from the traditional separate working routines.

Design collaborative workrooms for staff
To allow better communication and collaboration between all members of your healthcare team, as well as between them and patients, including a modern medical office design that will make this happen. A collaborative medical office workspace will empower medical staff to provide a more efficient and streamlined service to both the medical’s teams’ and patients’ satisfaction.
Allowing your medical team to collaborate closely brings incredible value to your medical office. However, sometimes, your medical staff will need to work in smaller groups, sometimes all together, and sometimes only in pairs. Creating a truly collaborative space means that it will allow all of these combinations and situations.
Think about allowing your doctors and other medical staff to have a space where they will be able to focus and also work with others. If this happens, collaborative work in your medical office will become a new standard and your patients will be the first to experience all the benefits of the professional medical collaborative work.
12. Create a Medical Office Design that is More Like Home & Less Like a Clinic
Medical office design ideas 2025 are all about the comfort and care that you’re going to provide your patients with. Although your medical staff is very considerate, pleasant, friendly, professional, and knowledgeable, keep in mind that people tend to forget details but how they felt in space will stick with them.
To make your medical office look more like home, make it cozy with a soft and warm color palette and unique furnishings that will together create an ambiance that is familiar and inviting. Also, consider adding custom furniture with custom furniture and some interesting accent vibrant colors like peach, pink, mustard, deep green, and all variants of blue. The goal is to create a relaxing and calming atmosphere your patients will enjoy and possibly even forget they are in a doctor’s office.
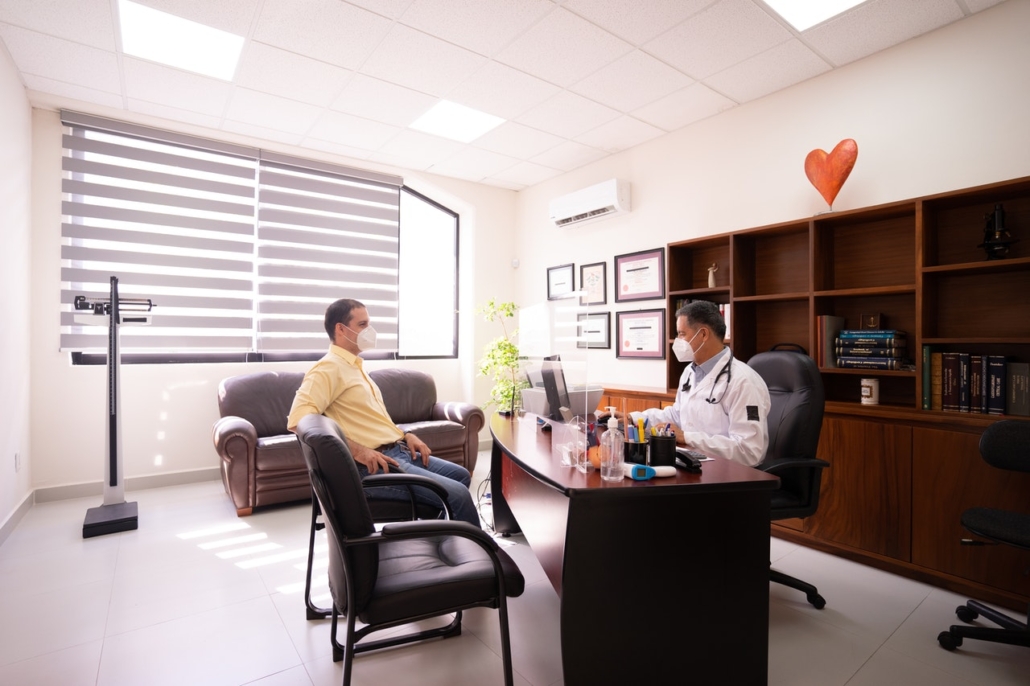
Medical office interior design ideas: a modern medical office that feels more like home, and less like a clinic
With this in mind, create a modern medical clinic space that will leave your patients with a lasting positive feeling. Building a clinic that is designed for people and feels more like a home and less than a medical office will help your patients associate it with comfort, calm, warmth, and other welcoming feelings. Don’t build another cold and sterile clinic — make your medical office a space to enjoy.
13. Ensure Acoustic Patient Privacy
Elevating acoustic privacy for patient consultations has become a paramount focus in 2025. Innovative solutions now integrate soundproofing materials, strategic layout planning, and advanced technologies to create confidential spaces within medical facilities. Special attention is given to the design of consultation rooms, incorporating sound-absorbing wall panels, acoustically treated ceilings, and noise-canceling features to safeguard patient confidentiality.

The adoption of smart glass or sound-masking systems further enhances privacy by minimizing external disturbances. These cutting-edge design elements not only prioritize the sensitive nature of medical discussions but also contribute to a serene and comfortable atmosphere for patients. The emphasis on acoustic privacy in medical office design represents a forward-thinking approach that aligns with evolving standards of patient care and confidentiality.
Are you inspired to get going with your medical office renovation?
Get Started on Medical Office Design Ideas for Your Clinic in New Jersey with Us
Here at Deon Design Custom Builders, our priority is to help you design the perfect modern medical office space. We can help you with all aspects of your medical clinic interior, from flooring, walls, and installations, to fine touch-ups. Let’s allow more natural light into your medical office, let’s make it more energy-sufficient, more efficient, flexible and functional, and more beautiful.
Check out some of the Projects we’ve completed in and around New Jersey, see the details of medical office construction we offer, get more commercial interior construction ideas, and start putting your plans into action with us.
Contact us for a free estimate today to get started.

